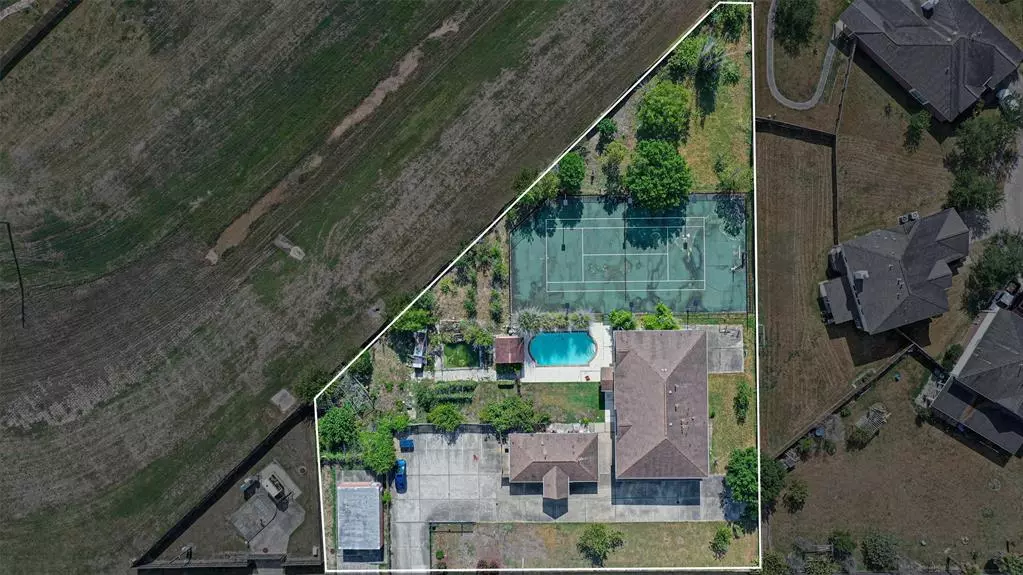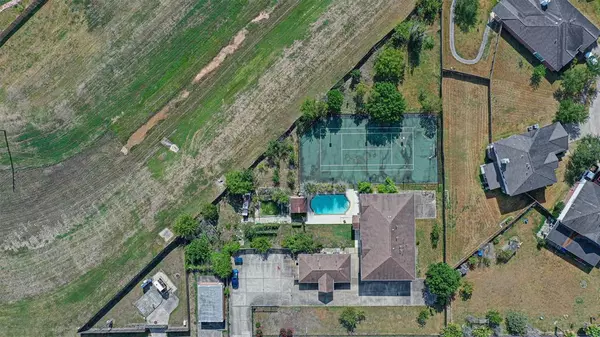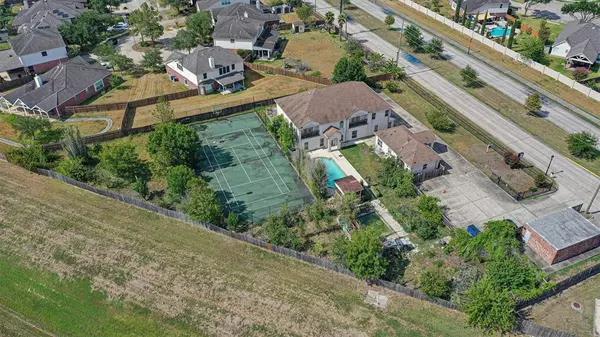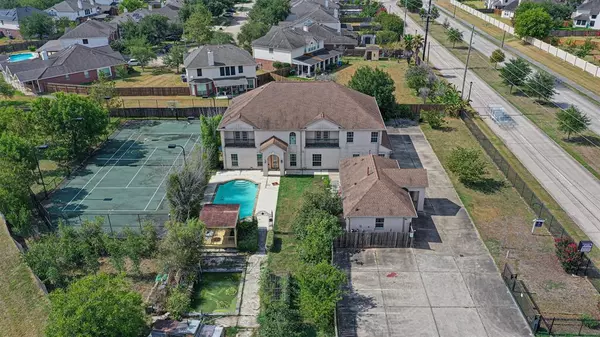$825,000
For more information regarding the value of a property, please contact us for a free consultation.
11010 Burney RD Sugar Land, TX 77498
5 Beds
4.1 Baths
3,926 SqFt
Key Details
Property Type Single Family Home
Listing Status Sold
Purchase Type For Sale
Square Footage 3,926 sqft
Price per Sqft $208
Subdivision A Hodge
MLS Listing ID 88516745
Sold Date 06/05/23
Style Traditional
Bedrooms 5
Full Baths 4
Half Baths 1
HOA Fees $59/ann
HOA Y/N 1
Year Built 2008
Annual Tax Amount $6,745
Tax Year 2021
Lot Size 0.519 Acres
Property Description
A rare opportunity to own just under an acre of commercial and residential property! 11010 Burney Rd. offers the opportunity to bypass traffic and the inflated gas prices by working in your freestanding office/workplace separate from your residence but within steps from your home. Both properties and structures will be sold together, with the exception of the dog grooming business itself. There is plenty of private parking for the business as well as parking for the homeowners and or guests. This 3,926sqft.(per the builder) 5 Bedroom 4.5 Bath home has plenty of sqft. which includes a game-room(pool/ping pong table can be negotiated) movie/entertainment room, gym area( exercise equipment are negotiable as well) and 4 Car Garage! The property also features a private pool, a double size tennis court and basketball goal with outdoor area to spare. The frontage is fantastic and off a convenient, busy and major road. This is a perfect property for a small business, church or youth center.
Location
State TX
County Fort Bend
Area Sugar Land North
Rooms
Bedroom Description 2 Primary Bedrooms,Primary Bed - 1st Floor
Other Rooms Breakfast Room, Formal Living, Gameroom Up, Living Area - 1st Floor, Living/Dining Combo, Utility Room in House
Master Bathroom Half Bath, Primary Bath: Double Sinks, Primary Bath: Tub/Shower Combo, Two Primary Baths
Kitchen Breakfast Bar, Pantry, Second Sink
Interior
Interior Features Balcony, Fire/Smoke Alarm, Wet Bar, Wired for Sound
Heating Central Electric
Cooling Central Electric
Flooring Carpet, Tile, Wood
Exterior
Exterior Feature Fully Fenced, Private Driveway, Private Tennis Court
Parking Features Attached Garage, Oversized Garage
Garage Spaces 4.0
Pool In Ground
Roof Type Composition
Private Pool Yes
Building
Lot Description Cleared, Other
Faces South
Story 2
Foundation Slab
Lot Size Range 1/2 Up to 1 Acre
Water Water District
Structure Type Brick
New Construction No
Schools
Elementary Schools Drabek Elementary School
Middle Schools Sugar Land Middle School
High Schools Kempner High School
School District 19 - Fort Bend
Others
HOA Fee Include Other
Senior Community No
Restrictions No Restrictions
Tax ID 0032-00-000-3962-907
Ownership Full Ownership
Energy Description Ceiling Fans
Acceptable Financing Cash Sale, Conventional
Tax Rate 2.2929
Disclosures Mud, Sellers Disclosure
Listing Terms Cash Sale, Conventional
Financing Cash Sale,Conventional
Special Listing Condition Mud, Sellers Disclosure
Read Less
Want to know what your home might be worth? Contact us for a FREE valuation!

Our team is ready to help you sell your home for the highest possible price ASAP

Bought with Camelot Realty Group






