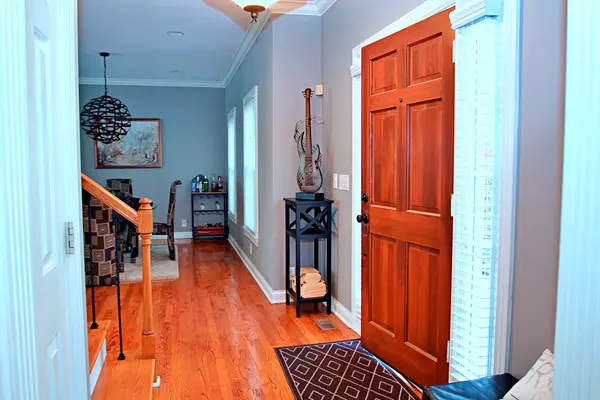$735,000
$750,000
2.0%For more information regarding the value of a property, please contact us for a free consultation.
205 Tarrington Ct Brentwood, TN 37027
4 Beds
4 Baths
3,042 SqFt
Key Details
Sold Price $735,000
Property Type Single Family Home
Sub Type Single Family Residence
Listing Status Sold
Purchase Type For Sale
Square Footage 3,042 sqft
Price per Sqft $241
Subdivision Oakmont
MLS Listing ID 2530398
Sold Date 07/21/23
Bedrooms 4
Full Baths 3
Half Baths 1
HOA Fees $55/qua
HOA Y/N Yes
Year Built 1994
Annual Tax Amount $3,508
Lot Size 9,583 Sqft
Acres 0.22
Lot Dimensions 35 X 124
Property Description
This brick beauty offers a serene retreat on a quiet street overlooking the lake. The updated open kitchen is perfect for culinary enthusiasts. Relax in the den with a cozy fireplace and built-in armoires. The primary bedroom features a sitting room/office, two closets, a separate tub/shower, and double vanities. The lower level offers a fourth bedroom/media room with a full bath and separate entrance. Enjoy outdoor living on the deck with an arbor and all-weather screened porch below. Recent upgrades include a new roof (2023) and a fully irrigated lawn. The large 2-car garage provides ample space for a workshop. With its picturesque location and desirable features, this property is a dream come true for the discerning buyer seeking a comfortable and stylish home.
Location
State TN
County Davidson County
Interior
Interior Features Ceiling Fan(s), Extra Closets, High Speed Internet, Utility Connection, Walk-In Closet(s)
Heating Central
Cooling Central Air
Flooring Carpet, Finished Wood, Tile
Fireplaces Number 1
Fireplace Y
Appliance Dishwasher, Disposal, Microwave, Refrigerator
Exterior
Exterior Feature Garage Door Opener, Smart Irrigation
Garage Spaces 2.0
View Y/N true
View Lake
Roof Type Asphalt
Private Pool false
Building
Lot Description Level
Story 2
Sewer Public Sewer
Water Public
Structure Type Brick
New Construction false
Schools
Elementary Schools Granbery Elementary
Middle Schools William Henry Oliver Middle School
High Schools John Overton Comp High School
Others
Senior Community false
Read Less
Want to know what your home might be worth? Contact us for a FREE valuation!

Our team is ready to help you sell your home for the highest possible price ASAP

© 2024 Listings courtesy of RealTrac as distributed by MLS GRID. All Rights Reserved.






