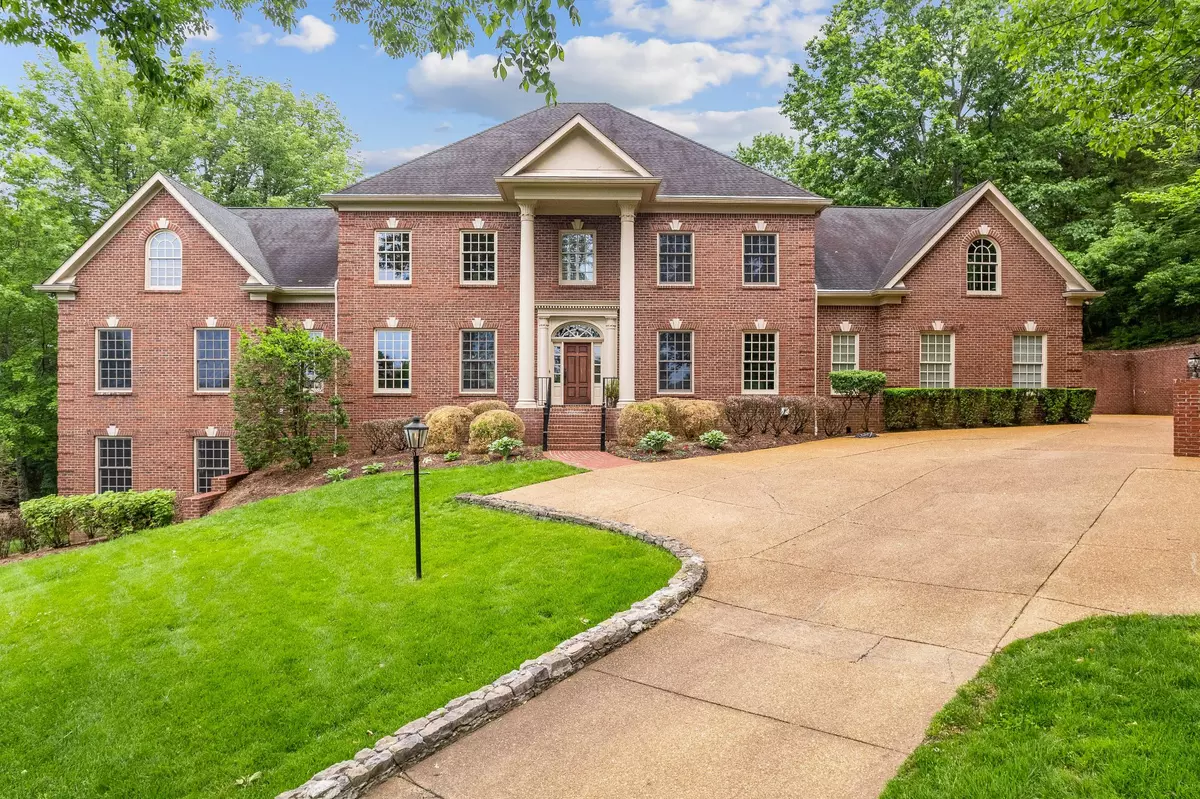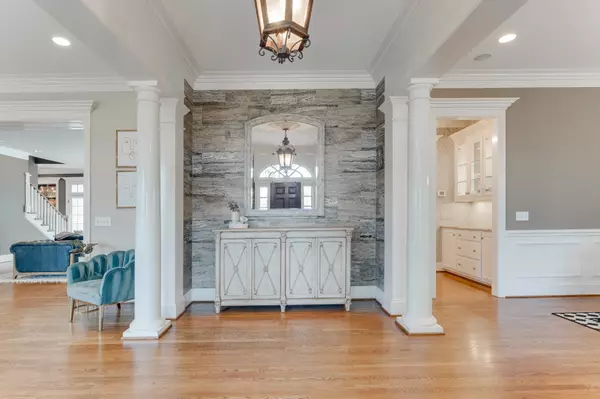$2,600,000
$2,725,000
4.6%For more information regarding the value of a property, please contact us for a free consultation.
6303 Wescates Ct Brentwood, TN 37027
6 Beds
7 Baths
11,391 SqFt
Key Details
Sold Price $2,600,000
Property Type Single Family Home
Sub Type Single Family Residence
Listing Status Sold
Purchase Type For Sale
Square Footage 11,391 sqft
Price per Sqft $228
Subdivision Belle Rive Sec 2
MLS Listing ID 2520829
Sold Date 07/31/23
Bedrooms 6
Full Baths 4
Half Baths 3
HOA Fees $38/ann
HOA Y/N Yes
Year Built 1995
Annual Tax Amount $10,341
Lot Size 1.280 Acres
Acres 1.28
Lot Dimensions 49 X 317
Property Description
Exquisite parklike Estate in The Highlands of Belle Rive! Amazing location & privacy! From the entry thru the entire home you will find quality! Formal living room w/FP & Formal dining! Butler pantry area between dining & kitchen! Gourmet kitchen & beautiful breakfast room full of windows & FP! Impressive master suite on main level w/sitting area! Fabulous bath & closets! Private library/office w/FP! Upstairs offers 4 bds with Jack & Jill baths, rec room w/1/2 bath, media room w/1/2 bath & craft room w/built ins! In-law suite in the basement! Bedroom, bath, living area, bar! Gym area & music studio! Tons of possible uses & storage! Multi level entertaining in private, lush back yard! Covered outdoor kitchen! Outdoor fireplace! Plenty of room to add a pool! This is a one of a kind home!
Location
State TN
County Williamson County
Rooms
Main Level Bedrooms 1
Interior
Interior Features Extra Closets, In-Law Floorplan, Recording Studio, Storage, Walk-In Closet(s), Wet Bar
Heating Central, Natural Gas
Cooling Central Air, Electric
Flooring Carpet, Concrete, Finished Wood, Tile
Fireplaces Number 3
Fireplace Y
Appliance Dishwasher, Disposal, Microwave, Refrigerator
Exterior
Exterior Feature Garage Door Opener, Gas Grill, Irrigation System
Garage Spaces 3.0
View Y/N false
Roof Type Shingle
Private Pool false
Building
Story 2
Sewer Public Sewer
Water Public
Structure Type Brick
New Construction false
Schools
Elementary Schools Scales Elementary
Middle Schools Brentwood Middle School
High Schools Brentwood High School
Others
Senior Community false
Read Less
Want to know what your home might be worth? Contact us for a FREE valuation!

Our team is ready to help you sell your home for the highest possible price ASAP

© 2024 Listings courtesy of RealTrac as distributed by MLS GRID. All Rights Reserved.






