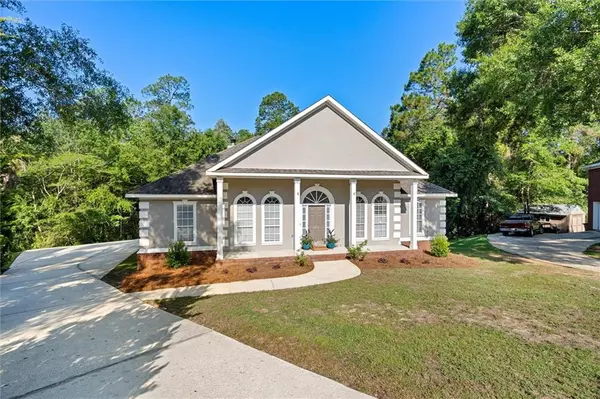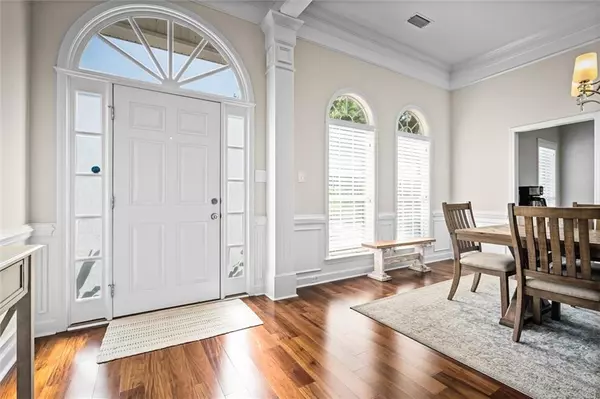Bought with Appie Head • L L B & B, Inc.
$380,000
$380,410
0.1%For more information regarding the value of a property, please contact us for a free consultation.
6770 Biltmore CT Mobile, AL 36695
4 Beds
2.5 Baths
2,707 SqFt
Key Details
Sold Price $380,000
Property Type Single Family Home
Sub Type Single Family Residence
Listing Status Sold
Purchase Type For Sale
Square Footage 2,707 sqft
Price per Sqft $140
Subdivision Ashville
MLS Listing ID 7217795
Sold Date 07/29/23
Bedrooms 4
Full Baths 2
Half Baths 1
HOA Fees $18/ann
HOA Y/N true
Year Built 2000
Annual Tax Amount $1,350
Tax Year 1350
Lot Size 0.750 Acres
Property Description
*****VRM Sellers will entertain offers between the price range of $380,000-$410,000.*** Welcome to this stunning and luxurious home that sits on a quiet cul-de-sac in very close proximity to schools, shopping, and restaurants. This homes roof was replaced in 2019, new interior and exterior paint, brand new AC units indoor and outdoor, and new heat pump which is all under warranty. You'll love the open floor plan that provides a spacious and inviting atmosphere for family and friends to gather and create lasting memories. The living area features a cozy fireplace with lots of natural light. The kitchen has lots of storage and counter tops for food prep and entertainment. One of the highlights of this home is the stunning master bedroom and bathroom which have everything you need to relax after a long day. The back deck was refinished and stained in 2021. This home is the epitome of luxury and sophistication, offering the perfect blend of comfort and style. Don't miss the opportunity to make this exquisite property your own! Buyer or buyer’s agent to verify information and sq ft.
Location
State AL
County Mobile - Al
Direction Go west on Airport Blvd and take a lef tonto HIllcrest, then a right on Cottage Hill. GO down Cottage HIll till you take a left onto Blue Ridge. Turn right onto Biltmore Ct
Rooms
Basement None
Primary Bedroom Level Main
Dining Room Dining L, Open Floorplan
Kitchen Breakfast Bar, Breakfast Room, Cabinets White, Eat-in Kitchen, Kitchen Island, Pantry, Pantry Walk-In, Solid Surface Counters, View to Family Room
Interior
Interior Features Double Vanity, Entrance Foyer, High Ceilings 10 ft Lower, High Ceilings 10 ft Main, High Ceilings 10 ft Upper, High Speed Internet, His and Hers Closets, Walk-In Closet(s)
Heating Central, Heat Pump
Cooling Ceiling Fan(s), Central Air, Heat Pump
Flooring Carpet
Fireplaces Type Decorative, Family Room, Gas Starter, Insert, Living Room
Appliance Dishwasher, Electric Oven, Electric Range, ENERGY STAR Qualified Appliances
Laundry Laundry Room, Main Level
Exterior
Exterior Feature None
Garage Spaces 2.0
Fence None
Pool None
Community Features Homeowners Assoc, Sidewalks, Street Lights
Utilities Available Cable Available, Electricity Available, Natural Gas Available, Phone Available, Sewer Available, Water Available
Waterfront Description None
View Y/N true
View Bay, Other
Roof Type Composition
Garage true
Building
Lot Description Back Yard, Cul-De-Sac, Front Yard, Landscaped, Sloped
Foundation Slab
Sewer Public Sewer
Water Public
Architectural Style A-Frame, Contemporary, Traditional
Level or Stories Multi/Split
Schools
Elementary Schools Olive J Dodge
Middle Schools Burns
High Schools Wp Davidson
Others
Acceptable Financing Cash, Conventional, FHA, VA Loan
Listing Terms Cash, Conventional, FHA, VA Loan
Special Listing Condition Standard
Read Less
Want to know what your home might be worth? Contact us for a FREE valuation!

Our team is ready to help you sell your home for the highest possible price ASAP






