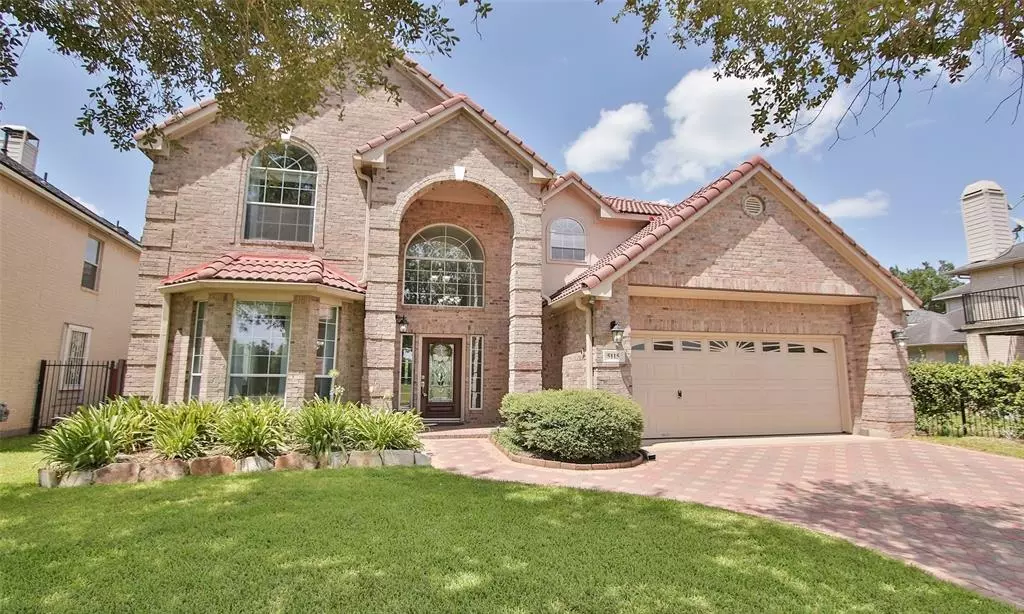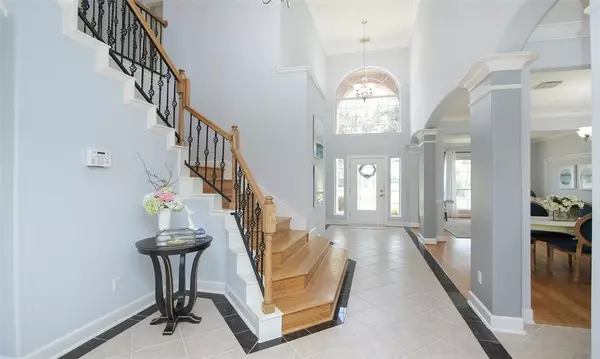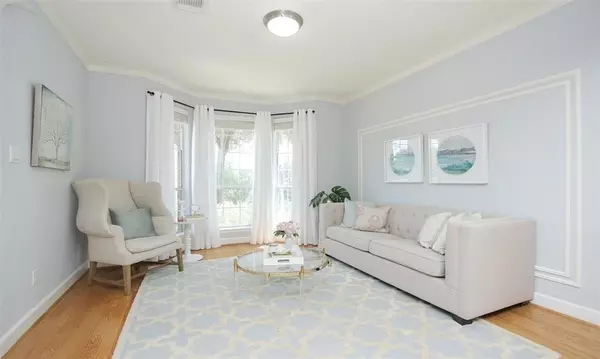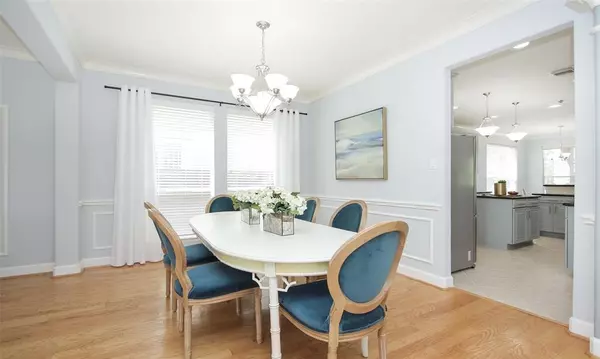$665,000
For more information regarding the value of a property, please contact us for a free consultation.
5115 Auckland DR Sugar Land, TX 77498
5 Beds
3.1 Baths
3,799 SqFt
Key Details
Property Type Single Family Home
Listing Status Sold
Purchase Type For Sale
Square Footage 3,799 sqft
Price per Sqft $167
Subdivision Chelsea Harbour
MLS Listing ID 84776778
Sold Date 08/18/23
Style Traditional
Bedrooms 5
Full Baths 3
Half Baths 1
HOA Fees $125/ann
HOA Y/N 1
Year Built 2003
Annual Tax Amount $11,340
Tax Year 2022
Lot Size 6,460 Sqft
Acres 0.1483
Property Description
Welcome to your new waterfront home in exclusive Chelsea Harbour where relaxation awaits! The landscaped front yard with paver driveway sets the stage for this charming property. Picture yourself spending peaceful moments in the tropical backyard gardens where a deck, stone patio & upstairs balcony all overlook the water. This artful 2-story home boasts luxury finishes with formal & informal spaces along with a gorgeous open concept kitchen. Granite counters, custom tilework, stainless appliances & pantry storage streamline this cook space, complemented by a prep island, breakfast bar & dining nook. A mantled fireplace in the living room adds a cozy ambiance & the upstairs game room serves up more space to entertain or relax with direct access to the covered balcony. Palm trees enhance the aesthetics of the backyard where you can take in all the sights & sounds of this gorgeous lake community. Chelsea Harbor amenities include a landscaped entry, fountains & recreation center.
Location
State TX
County Fort Bend
Area Sugar Land West
Rooms
Bedroom Description Primary Bed - 1st Floor,Walk-In Closet
Other Rooms Breakfast Room, Den, Family Room, Formal Dining, Formal Living, Gameroom Up, Home Office/Study, Living Area - 1st Floor, Utility Room in House
Master Bathroom Half Bath, Primary Bath: Double Sinks
Den/Bedroom Plus 6
Kitchen Kitchen open to Family Room, Under Cabinet Lighting
Interior
Interior Features Balcony, Crown Molding, Drapes/Curtains/Window Cover, Fire/Smoke Alarm, Formal Entry/Foyer, High Ceiling, Prewired for Alarm System, Refrigerator Included
Heating Central Electric
Cooling Central Electric
Flooring Carpet, Wood
Fireplaces Number 1
Fireplaces Type Gaslog Fireplace
Exterior
Exterior Feature Back Yard, Back Yard Fenced, Covered Patio/Deck, Fully Fenced, Outdoor Fireplace, Patio/Deck, Sprinkler System, Subdivision Tennis Court
Parking Features Attached Garage
Garage Spaces 2.0
Waterfront Description Lake View,Lakefront,Pier
Roof Type Tile
Street Surface Concrete
Private Pool No
Building
Lot Description Subdivision Lot, Water View, Waterfront
Story 2
Foundation Slab
Lot Size Range 0 Up To 1/4 Acre
Sewer Public Sewer
Water Public Water
Structure Type Brick
New Construction No
Schools
Elementary Schools Oyster Creek Elementary School
Middle Schools Garcia Middle School (Fort Bend)
High Schools Austin High School (Fort Bend)
School District 19 - Fort Bend
Others
HOA Fee Include Courtesy Patrol,Grounds,Recreational Facilities
Senior Community No
Restrictions Deed Restrictions
Tax ID 2221-01-004-0860-907
Energy Description Digital Program Thermostat,Insulated/Low-E windows
Acceptable Financing Cash Sale, Conventional
Tax Rate 2.5468
Disclosures Sellers Disclosure
Listing Terms Cash Sale, Conventional
Financing Cash Sale,Conventional
Special Listing Condition Sellers Disclosure
Read Less
Want to know what your home might be worth? Contact us for a FREE valuation!

Our team is ready to help you sell your home for the highest possible price ASAP

Bought with eXp Realty LLC






