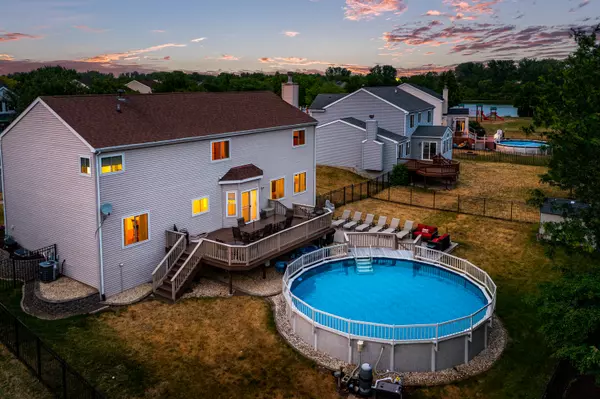$530,000
$499,900
6.0%For more information regarding the value of a property, please contact us for a free consultation.
14059 Hunt Club Lane Plainfield, IL 60544
4 Beds
3.5 Baths
2,621 SqFt
Key Details
Sold Price $530,000
Property Type Single Family Home
Sub Type Detached Single
Listing Status Sold
Purchase Type For Sale
Square Footage 2,621 sqft
Price per Sqft $202
Subdivision The Reserve
MLS Listing ID 11821602
Sold Date 08/18/23
Bedrooms 4
Full Baths 3
Half Baths 1
Year Built 2001
Annual Tax Amount $8,892
Tax Year 2022
Lot Size 0.270 Acres
Lot Dimensions 11579
Property Description
This home is a must-see! Located in The Reserves - Plainfield, a family-friendly neighborhood minutes away from all downtown Plainfield has to offer as well as easy access to I-55. Walk in and feel right at home in this 4 bedroom, 3.5 bathroom home. The first floor was recently updated with improvements that include fresh paint, new flooring/hardwood floors throughout, updated half bathroom, and more. The first floor's home office space has an abundance of natural light with a view of the front yard. The recent kitchen and dining room remodel provides beautiful granite countertops, custom built cabinets, built-in shelving, and stainless steel appliances. A breakfast bar and stunning built-in cabinets connected to the kitchen and formal dining room make this space perfect for entertaining. Across from the kitchen you will find the family room complete with a cozy fireplace. The upstairs provides 4 bedrooms and an oversized loft space perfect for movie nights. The primary bedroom has an ensuite bathroom with a standing shower and jetted tub. The basement is finished and includes a full bath, living area and plenty of storage. Through the sliding glass doors off of the kitchen you enter the dream backyard space. An oversized deck leads you down to the brick paver patio as well as the heated pool with plenty of additional green space. You won't want to miss this one!
Location
State IL
County Will
Community Park, Lake, Curbs, Sidewalks, Street Lights
Rooms
Basement Full
Interior
Interior Features Bar-Dry, Hardwood Floors, First Floor Laundry, Built-in Features, Dining Combo, Drapes/Blinds, Granite Counters
Heating Natural Gas, Forced Air
Cooling Central Air
Fireplaces Number 1
Fireplaces Type Gas Starter
Fireplace Y
Appliance Double Oven, Microwave, Dishwasher, Refrigerator, Washer, Dryer, Disposal, Stainless Steel Appliance(s), Wine Refrigerator, Cooktop, Down Draft
Laundry Gas Dryer Hookup
Exterior
Exterior Feature Deck, Patio, Brick Paver Patio, Above Ground Pool, Storms/Screens
Parking Features Attached
Garage Spaces 3.0
Pool above ground pool
View Y/N true
Roof Type Asphalt
Building
Lot Description Fenced Yard, Sidewalks, Streetlights
Story 2 Stories
Foundation Concrete Perimeter
Sewer Public Sewer
Water Lake Michigan, Public
New Construction false
Schools
Elementary Schools Bess Eichelberger Elementary Sch
Middle Schools John F Kennedy Middle School
High Schools Plainfield East High School
School District 202, 202, 202
Others
HOA Fee Include None
Ownership Fee Simple
Special Listing Condition None
Read Less
Want to know what your home might be worth? Contact us for a FREE valuation!

Our team is ready to help you sell your home for the highest possible price ASAP
© 2024 Listings courtesy of MRED as distributed by MLS GRID. All Rights Reserved.
Bought with Adrienne Battoe • Baird & Warner






