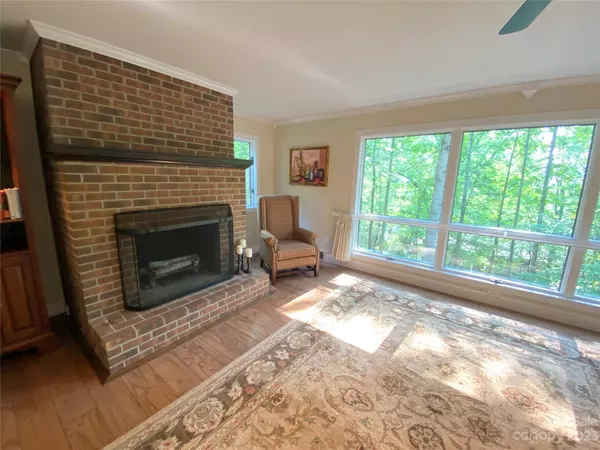$625,000
$624,900
For more information regarding the value of a property, please contact us for a free consultation.
221 Cedarview DR Asheville, NC 28803
2 Beds
3 Baths
2,478 SqFt
Key Details
Sold Price $625,000
Property Type Single Family Home
Sub Type Single Family Residence
Listing Status Sold
Purchase Type For Sale
Square Footage 2,478 sqft
Price per Sqft $252
Subdivision Pioneer Trails
MLS Listing ID 4052153
Sold Date 08/24/23
Style Traditional
Bedrooms 2
Full Baths 3
HOA Fees $8/ann
HOA Y/N 1
Abv Grd Liv Area 1,618
Year Built 1990
Lot Size 1.010 Acres
Acres 1.01
Property Description
Charming single-family home nestled in the neighborhood of Pioneer Trails. This lovely residence offers a perfect blend of modern upgrades & cozy features for those looking for privacy & comfort. The warmth of the spacious living room boasts a rustic touch with a wood-burning fireplace, perfect for chilly evenings. The kitchen is a delight for any home chef, featuring elegant granite countertops that provide ample space & beautiful cabinets with high-quality appliances. This home offers two cozy bedrooms, providing a serene retreat for rest & relaxation. A mostly finished basement offers endless possibilities with a kitchen, convenient bathroom, & closet, making it ideal for a separate apartment-style living. Private entrance ensures independence for guests, extended family members, or potential tenants. A new roof, providing peace of mind & protection for years to come. The spacious deck & side porch offer ample room for outdoor activities creating a private oasis.
Location
State NC
County Buncombe
Zoning R-1
Rooms
Basement Basement Garage Door, Exterior Entry, Interior Entry, Partially Finished, Storage Space
Main Level Bedrooms 2
Interior
Interior Features Breakfast Bar, Cable Prewire, Kitchen Island, Walk-In Closet(s)
Heating Heat Pump
Cooling Ceiling Fan(s), Heat Pump
Flooring Carpet, Tile, Wood
Fireplaces Type Living Room, Wood Burning
Fireplace true
Appliance Convection Oven, Dishwasher, Dryer, Electric Cooktop, Electric Oven, Electric Water Heater, Microwave, Refrigerator, Washer, Washer/Dryer
Exterior
Garage Spaces 2.0
Fence Cross Fenced, Full, Wood
View Long Range, Mountain(s), Winter
Garage true
Building
Lot Description Cul-De-Sac, Private, Sloped, Wooded, Views, Wooded
Foundation Basement
Sewer Septic Installed
Water City
Architectural Style Traditional
Level or Stories One
Structure Type Brick Full, Wood
New Construction false
Schools
Elementary Schools Oakley
Middle Schools Ac Reynolds
High Schools Ac Reynolds
Others
Senior Community false
Special Listing Condition None
Read Less
Want to know what your home might be worth? Contact us for a FREE valuation!

Our team is ready to help you sell your home for the highest possible price ASAP
© 2024 Listings courtesy of Canopy MLS as distributed by MLS GRID. All Rights Reserved.
Bought with Robbie Sherrill • Moving Mountains Property Group LLC






