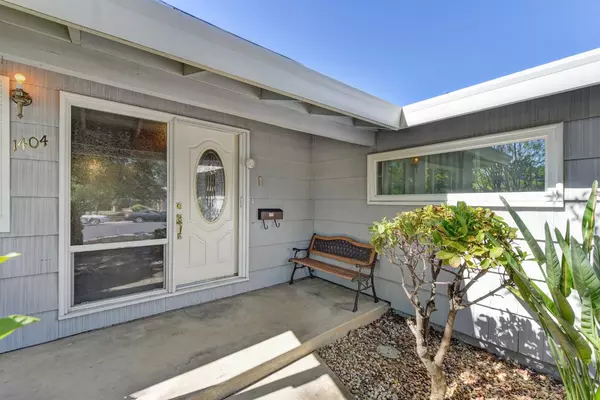$510,000
$479,900
6.3%For more information regarding the value of a property, please contact us for a free consultation.
1404 Tiffany CIR Roseville, CA 95661
3 Beds
2 Baths
1,363 SqFt
Key Details
Sold Price $510,000
Property Type Single Family Home
Sub Type Single Family Residence
Listing Status Sold
Purchase Type For Sale
Square Footage 1,363 sqft
Price per Sqft $374
Subdivision Meadow Oaks
MLS Listing ID 223063731
Sold Date 08/29/23
Bedrooms 3
Full Baths 2
HOA Y/N No
Originating Board MLS Metrolist
Year Built 1961
Lot Size 7,558 Sqft
Acres 0.1735
Property Description
3 bed, 2 full bath single story home in desirable East Roseville California. This home offers two separate living areas surrounding an open kitchen with pantry, spacious primary bedroom with bathroom, fresh interior paint/flooring, central heat/AC, dual pane windows, fireplace, covered patio, large corner lot, RV access, two separate driveways, located on an established quiet street. this home is move-in ready and just a short distance from shopping centers, parks, and walking distance to Oakmont High School/W.T. Eich Middle School. did I mention no HOA or Mello Roos and Roseville utilities? This is the one! Inspections completed.
Location
State CA
County Placer
Area 12661
Direction GPS - Douglas to Cardinal to Oakridge Dr to Tiffany Cir.
Rooms
Master Bathroom Shower Stall(s), Tile, Window
Master Bedroom Closet, Ground Floor
Living Room Other
Dining Room Dining/Living Combo
Kitchen Ceramic Counter, Pantry Closet, Kitchen/Family Combo, Tile Counter
Interior
Heating Central
Cooling Central
Flooring Carpet, Tile, Vinyl
Fireplaces Number 1
Fireplaces Type Living Room, Wood Burning
Window Features Dual Pane Full
Appliance Built-In Electric Oven, Hood Over Range, Dishwasher, Disposal, Electric Cook Top
Laundry In Garage
Exterior
Parking Features RV Access, Garage Door Opener, Garage Facing Front
Garage Spaces 2.0
Fence Back Yard, Wood
Utilities Available Public
Roof Type Composition
Topography Level
Porch Covered Patio
Private Pool No
Building
Lot Description Corner
Story 1
Foundation Raised
Sewer Public Sewer
Water Public
Architectural Style Bungalow
Level or Stories One
Schools
Elementary Schools Roseville City
Middle Schools Roseville City
High Schools Roseville Joint
School District Placer
Others
Senior Community No
Tax ID 470-021-003-000
Special Listing Condition Successor Trustee Sale, None
Pets Allowed Yes
Read Less
Want to know what your home might be worth? Contact us for a FREE valuation!

Our team is ready to help you sell your home for the highest possible price ASAP

Bought with eXp Realty of California, Inc.






