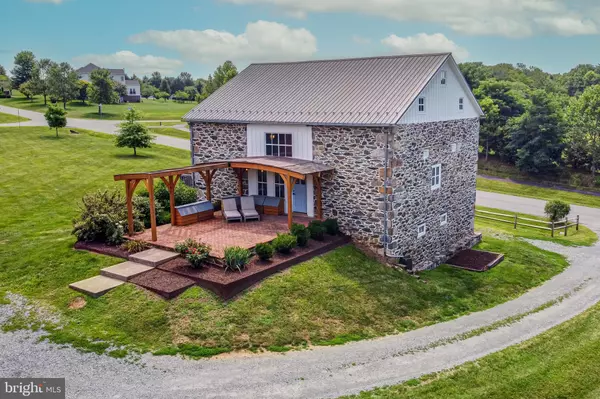$1,050,000
$1,149,000
8.6%For more information regarding the value of a property, please contact us for a free consultation.
37738 WRIGHT FARM DR Purcellville, VA 20132
4 Beds
4 Baths
4,018 SqFt
Key Details
Sold Price $1,050,000
Property Type Single Family Home
Sub Type Detached
Listing Status Sold
Purchase Type For Sale
Square Footage 4,018 sqft
Price per Sqft $261
Subdivision Wright Farm
MLS Listing ID VALO2052720
Sold Date 09/06/23
Style Converted Barn,Farmhouse/National Folk,Log Home
Bedrooms 4
Full Baths 3
Half Baths 1
HOA Fees $42/mo
HOA Y/N Y
Abv Grd Liv Area 3,001
Originating Board BRIGHT
Year Built 2011
Annual Tax Amount $9,689
Tax Year 2023
Lot Size 3.950 Acres
Acres 3.95
Property Description
Rare Opportunity to Have the Best of Both Worlds of Classic Rural Living in The Setting of a Sought After Community Just Minutes from Downtown Purcellville- This Masterfully Restored Property Features 3 Structures and is Bordered by Two Large Open Spaces. The Three Structures Include: 1) Circa 1870 Stone Barn Which Was Converted Into the Primary Residence in 2011 with 4 bedrooms and 3 ½ baths, 2) Circa 1790 Amos Goodin House Which was Fully Restored / Modernized in 2015 with 1 Bedroom & 1 ½ baths, 3) and Corn Crib Barn (24’x36’) with a Home Office Above the Main Barn. The World Class Renovation/Conversion of the1870 Stone Barn was Completed in 2012 The Main Level Features a Wide Open Floor Plan with Soaring Ceilings, Exposed Beams and Stone at Every Turn-The Primary Suite is Also Located on the Main Level with a Private Deck and Spa Like Owner's Bath. The Second Floor Includes 4 Bedrooms with Shared Bathrooms (Jack and Jill) Attached- The Third Floor Accessed by a Unique Spiral Staircase Features a Large Bonus Room The Lower Level is a Full Walk-Out to the Rear of the Home and Features An Oversized 2/3 Car Garage and a Conditioned Ground Level Workshop The Property was Built with the Finest Materials and is Beyond Energy Efficient with a Geothermal Heating & Cooling and Hot Water, Solar Array Installed in 2020, Radiant Floor Heating Roughed-In on Garage / Workshop Level-Other Features Include High speed Comcast Internet Service 400Amp Electric Service. The Second Home on the Property is the1790 Amos Goodin House was Fully Restored and Modernized in 2015-This World Class Restoration has Won Multiple Awards from The Daughters of the American Revolution (DAR) and Other Organizations-The Property Includes1 Bedroom, 3 Fully Restored Working Fireplaces-Modern Heating & Cooling System Installed in 2015 1 Gas Fireplace Used as a Secondary Heating System Installed in 2016-Other Features Include Separate Electric Meter with 200 Amp Service, Separate High Speed Internet- Would Make an Ideal Rental Property (Has Been Rented for the Last 5 Years) The Final Structure is the 1870 Corn Crib Barn Which was Fully restored in 2015-Measuring 36’x24’ and Featuring a Home Office / Family Room Upstairs-Heating Cooling System was Installed in 2016 and a Closet Roughed in for a Half Bath-The Main Level has a Large Pull Through Doors for Campers, Cars or a Large Tractor-The Barn Also has Separate 200 Amp Electrical Service & Separate High-Speed Internet Connection-The Rolling 4-Acre Lot is Gorgeous and has a Spectacular Creek and Sides to a Large Preservation Area-It Doesn't Get Any Better than This!
Location
State VA
County Loudoun
Zoning JLMA3
Rooms
Basement Walkout Level, Workshop, Poured Concrete
Main Level Bedrooms 1
Interior
Hot Water Other
Heating Energy Star Heating System
Cooling Geothermal
Heat Source Geo-thermal
Exterior
Parking Features Basement Garage, Garage - Rear Entry
Garage Spaces 3.0
Water Access N
View Mountain, Panoramic
Accessibility None
Attached Garage 3
Total Parking Spaces 3
Garage Y
Building
Story 4
Foundation Stone
Sewer Septic < # of BR
Water Well
Architectural Style Converted Barn, Farmhouse/National Folk, Log Home
Level or Stories 4
Additional Building Above Grade, Below Grade
New Construction N
Schools
School District Loudoun County Public Schools
Others
Senior Community No
Tax ID 452463617000
Ownership Fee Simple
SqFt Source Assessor
Special Listing Condition Standard
Read Less
Want to know what your home might be worth? Contact us for a FREE valuation!

Our team is ready to help you sell your home for the highest possible price ASAP

Bought with Robert G Carter • Compass






