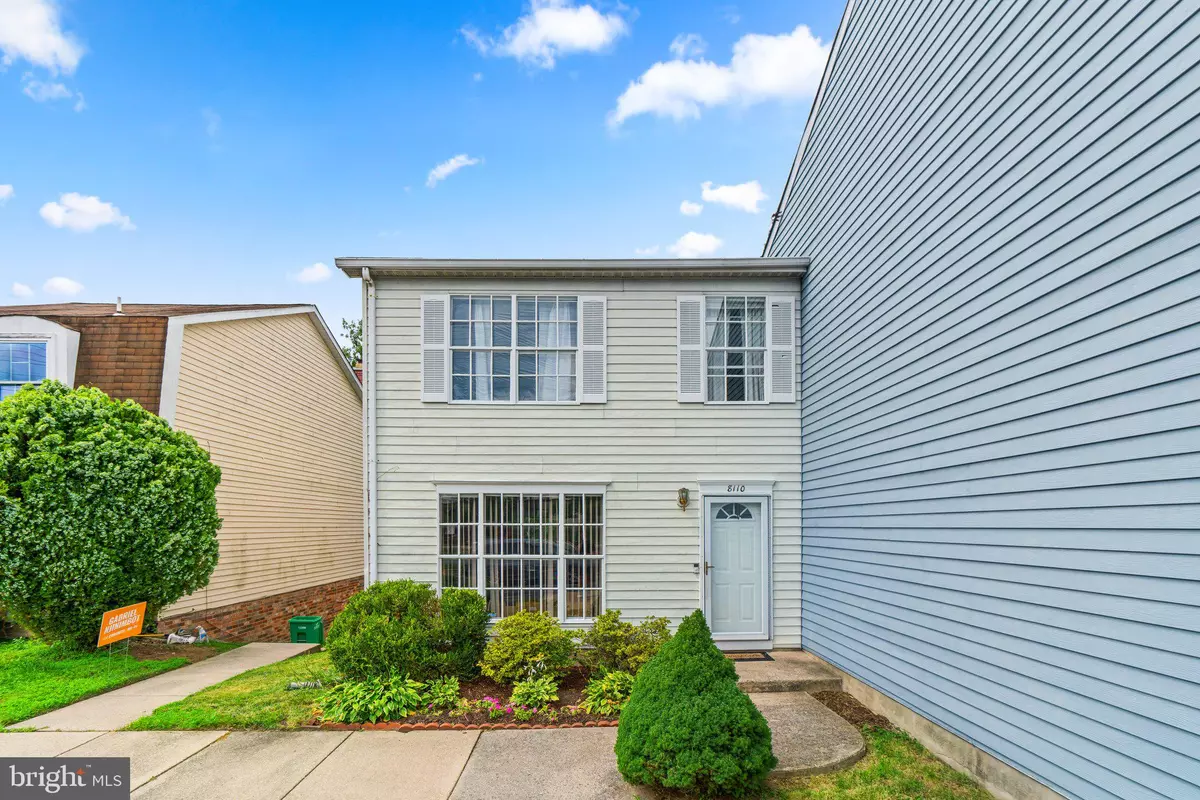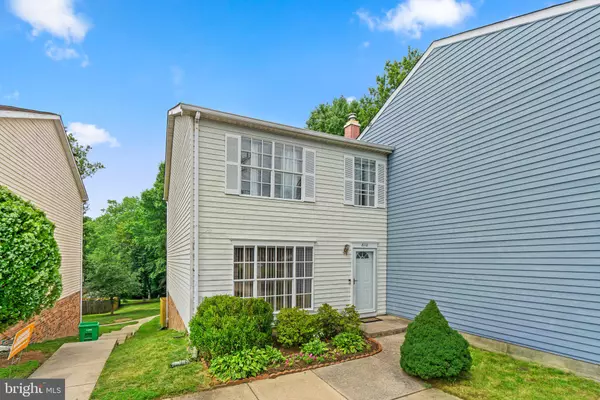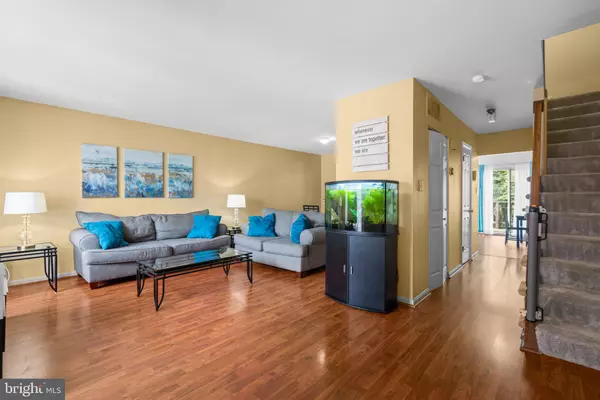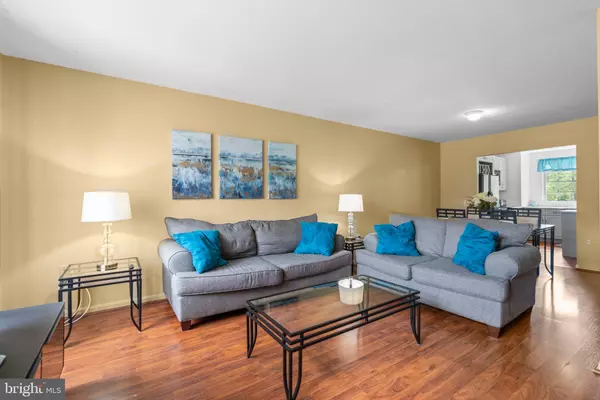$405,000
$385,000
5.2%For more information regarding the value of a property, please contact us for a free consultation.
8110 SANDY SPRING RD Laurel, MD 20707
3 Beds
4 Baths
1,512 SqFt
Key Details
Sold Price $405,000
Property Type Townhouse
Sub Type End of Row/Townhouse
Listing Status Sold
Purchase Type For Sale
Square Footage 1,512 sqft
Price per Sqft $267
Subdivision Birch Run
MLS Listing ID MDPG2084908
Sold Date 09/05/23
Style Colonial
Bedrooms 3
Full Baths 3
Half Baths 1
HOA Fees $66/qua
HOA Y/N Y
Abv Grd Liv Area 1,512
Originating Board BRIGHT
Year Built 1982
Annual Tax Amount $4,988
Tax Year 2023
Lot Size 1,525 Sqft
Acres 0.04
Property Description
Hello and welcome to the charming end unit town home at 8110 Sandy Spring Road in Laurel, Maryland! This Colonial-style gem is situated in the coveted Birch Run neighborhood, offering a blend of comfort, convenience, and modern updates inside and out. With 3 nicely sized bedrooms and 3.5 updated bathrooms, this town home offers spacious living areas for you and your loved ones to enjoy. The tastefully updated kitchen and bathrooms present an excellent opportunity for buyers looking for a well-maintained and move-in ready property. In addition one the highlights of this property is its large backyard, complete with a brand-new fence. This private outdoor sanctuary is perfect for hosting gatherings or simply unwinding after a long day.
Additionally, this home boasts several key updates, including a new roof installed in 2019, ensuring peace of mind for years to come. The HVAC system was replaced in 2018, providing efficient climate control throughout the seasons. The recently installed fence in 2020 adds both beauty and security to the property.
Located centrally in the Birch Run neighborhood, this home offers easy access to a range of amenities and conveniences. Enjoy nearby shopping centers, restaurants, and entertainment options, ensuring a vibrant lifestyle for residents. Commuters will appreciate the convenient proximity to major highways (I-95/200) and public transportation, making travel to neighboring areas a breeze.
Lastly the fully finished basement includes a bonus room and full bathroom as well. Please come and see it sooner than later..Open houses to be hosted Sat & Sun.
Location
State MD
County Prince Georges
Zoning RSFA
Rooms
Other Rooms Living Room, Dining Room, Game Room, Exercise Room, Storage Room
Basement Outside Entrance, Rear Entrance, Daylight, Full, Full, Fully Finished, Heated, Improved
Interior
Interior Features Kitchen - Country, Dining Area, Combination Dining/Living, Kitchen - Table Space, Primary Bath(s), Window Treatments, Floor Plan - Traditional
Hot Water Electric
Heating Heat Pump(s)
Cooling Central A/C, Ceiling Fan(s)
Fireplaces Number 1
Equipment Dishwasher, Disposal, Dryer, Exhaust Fan, Microwave, Icemaker, Oven/Range - Electric, Refrigerator, Stove, Washer
Fireplace Y
Window Features Double Pane
Appliance Dishwasher, Disposal, Dryer, Exhaust Fan, Microwave, Icemaker, Oven/Range - Electric, Refrigerator, Stove, Washer
Heat Source Electric, Central
Exterior
Exterior Feature Balcony, Deck(s), Patio(s)
Fence Board, Rear
Utilities Available Cable TV Available
Water Access N
Roof Type Shingle
Accessibility None
Porch Balcony, Deck(s), Patio(s)
Garage N
Building
Lot Description Zero Lot Line
Story 3
Foundation Permanent
Sewer Public Sewer
Water Public
Architectural Style Colonial
Level or Stories 3
Additional Building Above Grade, Below Grade
Structure Type Dry Wall
New Construction N
Schools
High Schools Laurel
School District Prince George'S County Public Schools
Others
HOA Fee Include Management,Parking Fee,Snow Removal,Trash
Senior Community No
Tax ID 17101014448
Ownership Fee Simple
SqFt Source Assessor
Security Features Smoke Detector
Acceptable Financing Cash, Conventional, FHA, VA
Listing Terms Cash, Conventional, FHA, VA
Financing Cash,Conventional,FHA,VA
Special Listing Condition Standard
Read Less
Want to know what your home might be worth? Contact us for a FREE valuation!

Our team is ready to help you sell your home for the highest possible price ASAP

Bought with Sharon L. Ledbetter • Weichert, REALTORS






