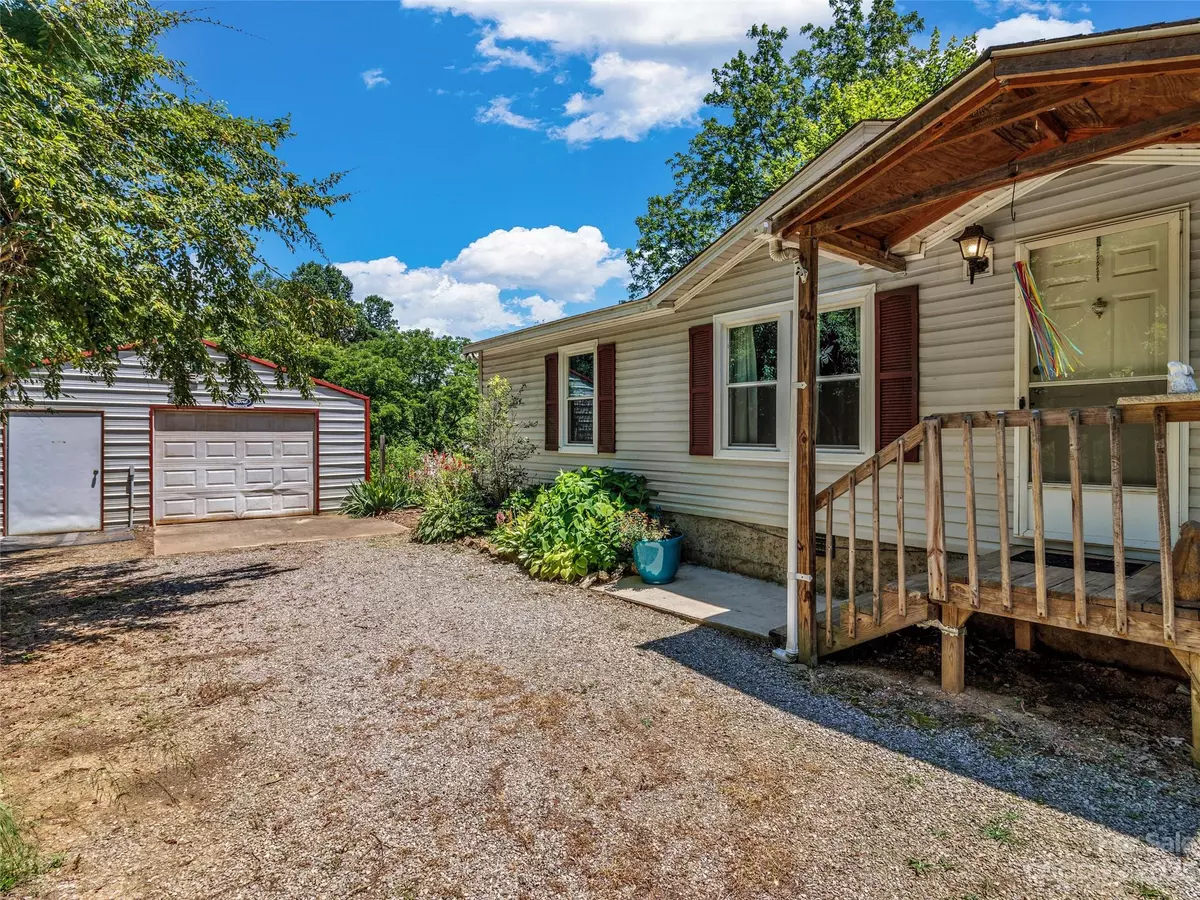$280,000
$289,900
3.4%For more information regarding the value of a property, please contact us for a free consultation.
7 Beech Crest Rise None Leicester, NC 28748
3 Beds
2 Baths
1,573 SqFt
Key Details
Sold Price $280,000
Property Type Single Family Home
Sub Type Single Family Residence
Listing Status Sold
Purchase Type For Sale
Square Footage 1,573 sqft
Price per Sqft $178
Subdivision Beechcrest
MLS Listing ID 4046811
Sold Date 09/12/23
Bedrooms 3
Full Baths 2
Abv Grd Liv Area 1,573
Year Built 1999
Lot Size 0.780 Acres
Acres 0.78
Property Sub-Type Single Family Residence
Property Description
Welcome to your new home. This lovely south facing home is situated on a flat corner lot. When you walk in you will be greeted with an open floor plan with a spacious family room & a wood burning stove to enjoy those wonderful winter nights. Relax on the deck that is partially covered and eat a fresh peach from one of two peach trees. The yard contains a four seasons garden so something is always blooming. This tranquil country setting is distant enough from the city lights to enjoy a starry night, but downtown Asheville is only a twenty- minute drive away.
The extra long driveway is ideal for an RV and still allows room for three automobiles. There is also an open carport for one car and a 20X22 220 volt wired shop/garage on a concrete slab. This home truly shows well and won't last long!
Location
State NC
County Buncombe
Zoning OU
Rooms
Main Level Bedrooms 3
Interior
Interior Features Breakfast Bar, Open Floorplan, Split Bedroom, Vaulted Ceiling(s), Walk-In Closet(s)
Heating Heat Pump, Wood Stove
Cooling Ceiling Fan(s), Central Air, Heat Pump
Flooring Carpet, Vinyl
Fireplaces Type Den, Wood Burning
Fireplace true
Appliance Electric Oven, Electric Range, Refrigerator
Laundry Laundry Room, Main Level
Exterior
Community Features None
Waterfront Description None
View Mountain(s)
Roof Type None
Street Surface Gravel
Accessibility Two or More Access Exits
Porch Deck
Garage true
Building
Lot Description Pasture, Wooded
Foundation Crawl Space
Sewer Septic Installed
Water Well
Level or Stories One
Structure Type Vinyl
New Construction false
Schools
Elementary Schools Leicester/Eblen
Middle Schools Clyde A Erwin
High Schools Clyde A Erwin
Others
Senior Community false
Acceptable Financing Cash, Conventional, FHA, USDA Loan, VA Loan
Listing Terms Cash, Conventional, FHA, USDA Loan, VA Loan
Special Listing Condition None
Read Less
Want to know what your home might be worth? Contact us for a FREE valuation!

Our team is ready to help you sell your home for the highest possible price ASAP
© 2025 Listings courtesy of Canopy MLS as distributed by MLS GRID. All Rights Reserved.
Bought with Alan Estrada Escobar • Dwell Realty Group





