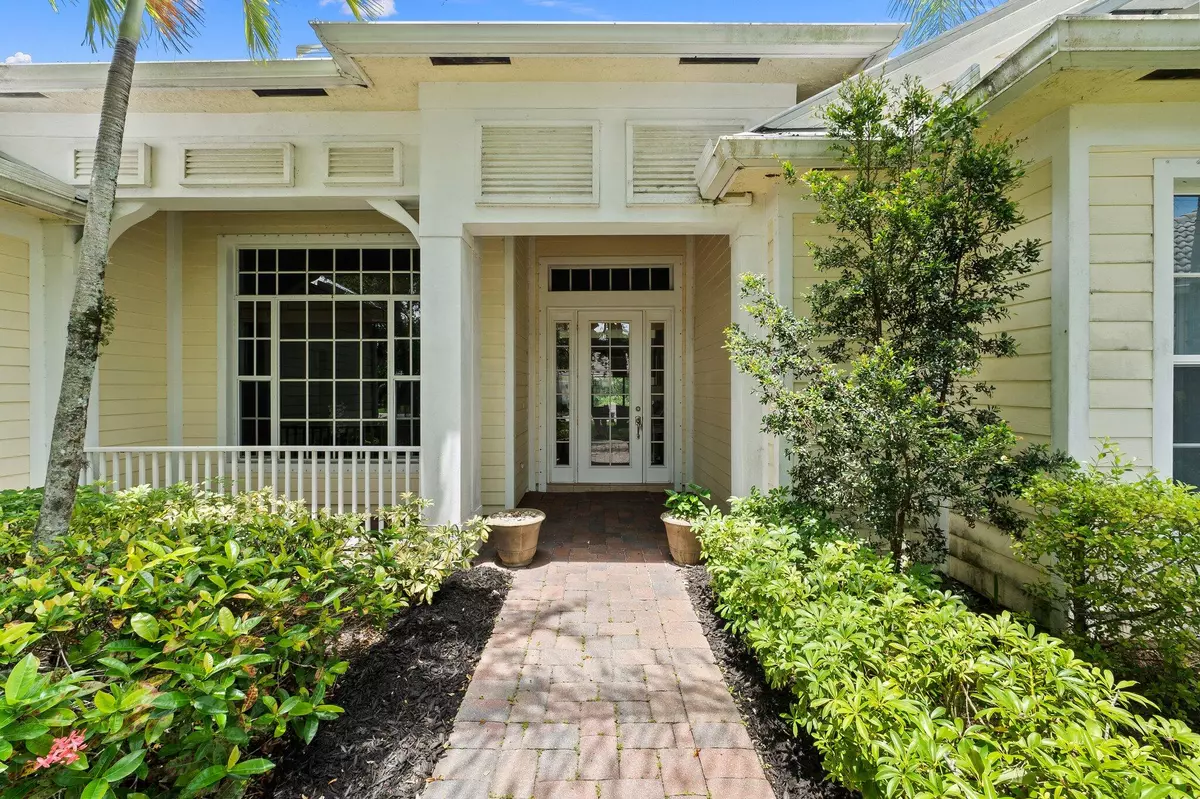Bought with EXIT Right Realty
$645,000
$654,900
1.5%For more information regarding the value of a property, please contact us for a free consultation.
1120 SW Buckhead DR Vero Beach, FL 32968
3 Beds
2 Baths
2,144 SqFt
Key Details
Sold Price $645,000
Property Type Single Family Home
Sub Type Single Family Detached
Listing Status Sold
Purchase Type For Sale
Square Footage 2,144 sqft
Price per Sqft $300
Subdivision Ansley Park Pd
MLS Listing ID RX-10903569
Sold Date 08/28/23
Style Contemporary,Patio Home,Ranch
Bedrooms 3
Full Baths 2
Construction Status Resale
HOA Fees $128/mo
HOA Y/N Yes
Year Built 2005
Annual Tax Amount $5,240
Tax Year 2022
Lot Size 0.320 Acres
Property Description
Beautiful like new Vero Beach home! On cul de sac in desirable Ansley Park subdivision. This amazing property boasts a large island type screened lanai, heated salt water pool, spa, and welcoming front porch. Over 1/4 acre lot with gorgeous landscaping. Large updated kitchen and bathrooms. Primary on suite bathroom has large jacuzzi tub and walk in closets. Bright/airy eat in kitchen and separate dining room. Spacious laundry/utility room. Breathtaking backyard has private preserve nature setting. Storm shutters included. This home was featured on My Lottery Dream Home! All of this and close to exquisite shopping/dining and terrific Indian River County Schools. Act soon if you don't want to miss out on this one!
Location
State FL
County Indian River
Area 6321 - City Of Vero Beach (Ir)
Zoning RS-3
Rooms
Other Rooms Family, Laundry-Inside
Master Bath Mstr Bdrm - Ground, Separate Shower, Separate Tub
Interior
Interior Features Pantry, Roman Tub, Walk-in Closet
Heating Central
Cooling Central
Flooring Carpet, Tile
Furnishings Furniture Negotiable
Exterior
Exterior Feature Covered Balcony, Covered Patio, Screen Porch, Screened Patio
Garage 2+ Spaces, Garage - Attached
Garage Spaces 2.0
Pool Heated, Inground, Salt Chlorination, Screened, Spa
Community Features Gated Community
Utilities Available Cable, Public Sewer, Public Water
Amenities Available Sidewalks
Waterfront No
Waterfront Description None
View Preserve
Roof Type Metal
Exposure Southwest
Private Pool Yes
Building
Lot Description 1/4 to 1/2 Acre, Paved Road, Sidewalks, Treed Lot
Story 1.00
Unit Features Corner
Foundation CBS
Construction Status Resale
Others
Pets Allowed Yes
HOA Fee Include Trash Removal
Senior Community No Hopa
Restrictions No RV,No Truck
Security Features Gate - Unmanned
Acceptable Financing Cash, Conventional, FHA, VA
Membership Fee Required No
Listing Terms Cash, Conventional, FHA, VA
Financing Cash,Conventional,FHA,VA
Pets Description No Restrictions
Read Less
Want to know what your home might be worth? Contact us for a FREE valuation!

Our team is ready to help you sell your home for the highest possible price ASAP






