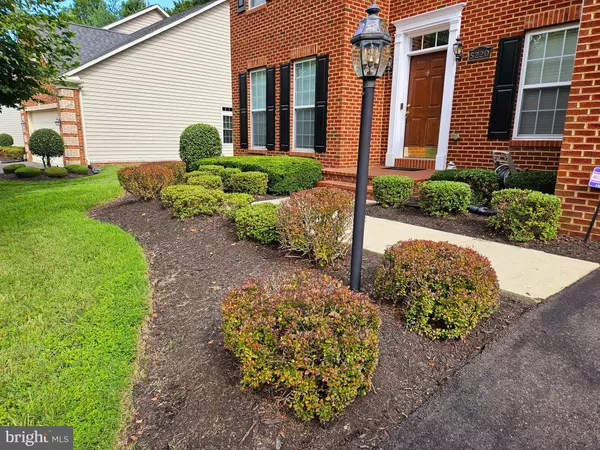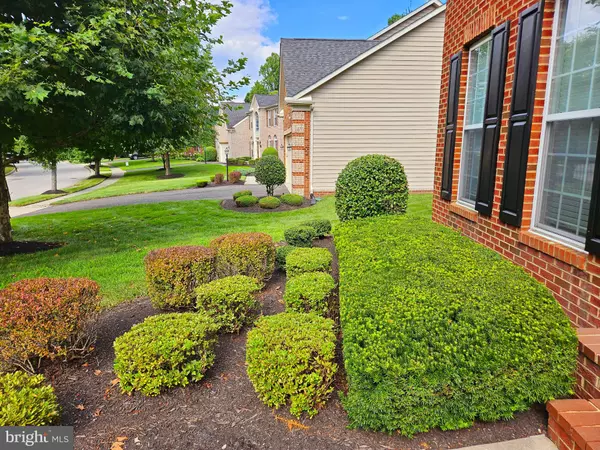$685,000
$685,000
For more information regarding the value of a property, please contact us for a free consultation.
5220 DERBY MANOR LN Upper Marlboro, MD 20772
4 Beds
4 Baths
2,719 SqFt
Key Details
Sold Price $685,000
Property Type Single Family Home
Sub Type Detached
Listing Status Sold
Purchase Type For Sale
Square Footage 2,719 sqft
Price per Sqft $251
Subdivision Marlboro Riding
MLS Listing ID MDPG2087680
Sold Date 09/20/23
Style Colonial
Bedrooms 4
Full Baths 3
Half Baths 1
HOA Fees $87/mo
HOA Y/N Y
Abv Grd Liv Area 2,719
Originating Board BRIGHT
Year Built 2007
Annual Tax Amount $6,985
Tax Year 2022
Lot Size 10,136 Sqft
Acres 0.23
Property Description
Attention all home buyers! Get ready to fall in love with this spacious, well-maintained home with many desirable amenities. Offering a comfortable and inviting living space, this 4-bedroom, 3.5-bath lovely colonial home will surely appeal to you. From the moment you step inside, you'll be greeted with style and unmatched comfort that will impress you. Boasting over 4,000 square feet of living space, this gorgeous property features a sitting room off the foyer, formal dining room, living room, a well-appointed kitchen with black appliances, a large island, Corian countertops, an ample pantry, a sunroom with a breakfast bar with room for a kitchen table. There is a large wood deck and patio right off the sunroom perfect for outdoor entertaining and a 6 ft wood privacy fence that encloses the spacious back yard. This home has a cozy family room perfect for gatherings and entertaining guests that is open to the kitchen. The laundry room is conveniently located on the first level along with a half bath and coat closet. The flooring in the foyer, sitting room, living room, dining room, kitchen, and stairs leading to the upper level and hallway areas are wood, adding warmth and elegance to the home. Upstairs, you'll find the spacious owner's suite that includes a separate sitting room, two walk-in closets, a spacious bathroom with a tiled floor and shower, a separate garden tub, private water closet and a double vanity. The secondary bedrooms are comfortably sized, and the full guest bathroom is conveniently located right across the hall. But that's not all! The spacious basement is tastefully finished and provides the entertainment space with an impressive recreation room, theater/media room, a full bathroom, and storage space that is ideal for hosting game nights or movie marathons. The fully finished basement has its own entry way to the backyard. This home also has a water softener, Samsung washer/dryer, whole house water filtration system, outside garage door pin pad and a Ring doorbell. This spacious well-maintained home has it all - style, comfort, and functionality. Don't miss out on the opportunity to own this desirable property. Come out and see it for yourself - you won't be disappointed!
Location
State MD
County Prince Georges
Zoning RR
Rooms
Basement Walkout Stairs, Unfinished, Full, Heated, Improved, Outside Entrance, Partially Finished, Rear Entrance
Interior
Hot Water Natural Gas
Heating Forced Air, Heat Pump - Gas BackUp, Heat Pump - Electric BackUp
Cooling Central A/C
Heat Source Natural Gas, Electric
Exterior
Parking Features Garage - Front Entry
Garage Spaces 2.0
Fence Fully, Rear, Privacy, Wood
Amenities Available Club House, Tot Lots/Playground, Picnic Area
Water Access N
Accessibility None
Attached Garage 2
Total Parking Spaces 2
Garage Y
Building
Story 3
Foundation Slab
Sewer Public Sewer
Water Filter, Public
Architectural Style Colonial
Level or Stories 3
Additional Building Above Grade, Below Grade
New Construction N
Schools
School District Prince George'S County Public Schools
Others
Pets Allowed Y
HOA Fee Include Snow Removal,Trash,Recreation Facility,Common Area Maintenance
Senior Community No
Tax ID 17153721511
Ownership Fee Simple
SqFt Source Assessor
Acceptable Financing FHA, Cash, Conventional, VA
Listing Terms FHA, Cash, Conventional, VA
Financing FHA,Cash,Conventional,VA
Special Listing Condition Standard
Pets Allowed Breed Restrictions
Read Less
Want to know what your home might be worth? Contact us for a FREE valuation!

Our team is ready to help you sell your home for the highest possible price ASAP

Bought with George A Hockaday-Bey • All Service Real Estate






