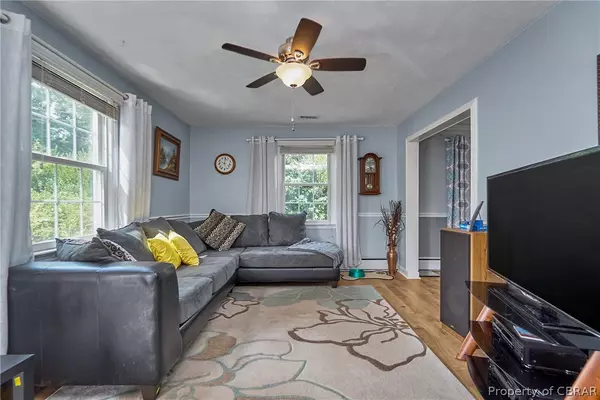$210,000
$210,000
For more information regarding the value of a property, please contact us for a free consultation.
631 Sterling ST Newport News, VA 23605
3 Beds
1 Bath
1,190 SqFt
Key Details
Sold Price $210,000
Property Type Single Family Home
Sub Type Detached
Listing Status Sold
Purchase Type For Sale
Square Footage 1,190 sqft
Price per Sqft $176
Subdivision Hilton Place
MLS Listing ID 2218766
Sold Date 09/13/22
Style Bungalow,Cottage,Ranch
Bedrooms 3
Full Baths 1
Construction Status Actual
HOA Y/N No
Year Built 1950
Annual Tax Amount $2,051
Tax Year 2022
Lot Size 0.260 Acres
Acres 0.26
Lot Dimensions 75 x 150
Property Description
Charming rancher nestled within a quiet neighborhood, in Hilton Place with private and spacious fenced in yard and large detached garage featuring storage above. Other features include a sunny and bright sunroom off the kitchen and covered patio behind the garage. Conveniently located to shopping, schools, restaurants, hospital, university, shipyard, parks, museums, beach, military bases and quick drive to the interstates or James River Bridge to get to Norfolk, Suffolk, Chesapeake or Isle of Wight within 15-20 minutes! Huntington Park, Huntington Beach and James River Fishing Pier less than 5 mins away and less than 10 mins from Newport News Shipyard! Great starter home or investment property!
Location
State VA
County Newport News
Community Hilton Place
Area 126 - Newport News
Rooms
Basement Crawl Space
Interior
Interior Features Bedroom on Main Level, Ceiling Fan(s), Laminate Counters
Heating Electric, Heat Pump
Cooling Central Air, Electric, Heat Pump
Flooring Laminate, Partially Carpeted, Vinyl
Fireplace No
Appliance Electric Cooking, Electric Water Heater, Refrigerator, Smooth Cooktop
Laundry Washer Hookup, Dryer Hookup
Exterior
Exterior Feature Unpaved Driveway
Parking Features Detached
Garage Spaces 1.0
Fence Back Yard, Partial, Picket, Fenced
Pool None
Roof Type Asphalt
Porch Rear Porch, Patio
Garage Yes
Building
Story 1
Sewer Public Sewer
Water Public
Architectural Style Bungalow, Cottage, Ranch
Level or Stories One
Additional Building Garage(s)
Structure Type Aluminum Siding,Block,Drywall,Wood Siding
New Construction No
Construction Status Actual
Schools
Elementary Schools Carver
Middle Schools Crittenden
High Schools Heritage
Others
Tax ID 269.00-06-29
Ownership Individuals
Financing FHA
Read Less
Want to know what your home might be worth? Contact us for a FREE valuation!

Our team is ready to help you sell your home for the highest possible price ASAP

Bought with NON MLS OFFICE





