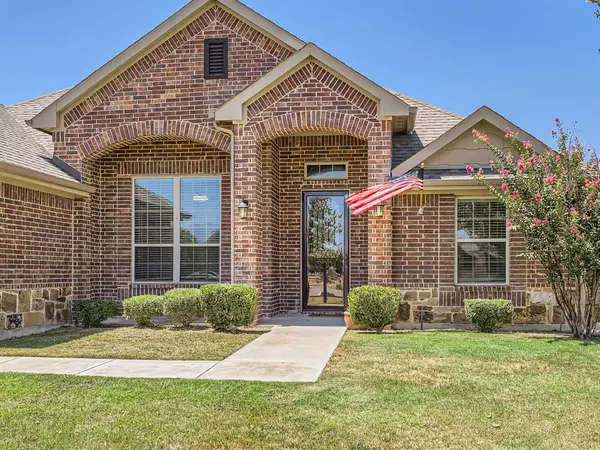$575,000
For more information regarding the value of a property, please contact us for a free consultation.
4635 Mustang Creek Court Benbrook, TX 76126
4 Beds
3 Baths
2,694 SqFt
Key Details
Property Type Single Family Home
Sub Type Single Family Residence
Listing Status Sold
Purchase Type For Sale
Square Footage 2,694 sqft
Price per Sqft $213
Subdivision Mustang Creek Estates
MLS Listing ID 20408780
Sold Date 10/19/23
Style Traditional
Bedrooms 4
Full Baths 3
HOA Fees $20/ann
HOA Y/N Mandatory
Year Built 2016
Annual Tax Amount $9,504
Lot Size 1.070 Acres
Acres 1.07
Property Description
Click the Virtual Tour link to view the 3D walkthrough. Welcome to your dream home nestled on a serene acre plus of land, where comfort and style meet in perfect harmony. This exquisite 4 bedroom, 3 bathroom gem offers an inviting open floor plan that effortlessly combines modern living spaces, creating an atmosphere of relaxation. As you step inside, you'll immediately notice the beautiful kitchen that seamlessly flows into the spacious living room. The kitchen, a culinary enthusiast's delight, boasts sleek countertop and stainless steel appliances, making every meal preparation a joyous experience. Retreat to the luxurious primary bedroom suite, featuring a stunning five-piece ensuite bathroom. With a separate tub, a separate shower, and dual sinks, this bathroom offers a spa-like experience that will melt away the stresses of the day. Conveniently located near Benbrook Lake, outdoor enthusiasts will relish the myriad of recreational activities at their doorstep. Come see it today!
Location
State TX
County Tarrant
Direction From Ft Worth take 377 Benbrook Hwy S turn left on FM 1187 E go approximately 3.5 miles turn left into Mustang Creek go straight turn left on Mustang Creek Ct.
Rooms
Dining Room 2
Interior
Interior Features Cable TV Available, Decorative Lighting, Eat-in Kitchen, Granite Counters, High Speed Internet Available, Open Floorplan, Pantry, Sound System Wiring, Walk-In Closet(s)
Heating Central, Electric, Heat Pump
Cooling Ceiling Fan(s), Central Air, Heat Pump
Flooring Carpet, Tile, Wood
Fireplaces Number 1
Fireplaces Type Living Room, Wood Burning
Appliance Dishwasher, Electric Cooktop, Electric Oven, Double Oven
Heat Source Central, Electric, Heat Pump
Laundry In Hall, Full Size W/D Area, On Site
Exterior
Exterior Feature Covered Patio/Porch, Private Entrance, Private Yard
Garage Spaces 3.0
Utilities Available Aerobic Septic, Electricity Available, Phone Available, Well
Roof Type Composition
Total Parking Spaces 3
Garage Yes
Building
Lot Description Acreage, Cul-De-Sac, Few Trees, Landscaped, Lrg. Backyard Grass
Story One
Foundation Slab
Level or Stories One
Structure Type Brick,Rock/Stone,Siding
Schools
Elementary Schools Godley
Middle Schools Godley
High Schools Godley
School District Godley Isd
Others
Ownership Orchard Property V, LLC
Acceptable Financing Cash, Conventional, VA Loan
Listing Terms Cash, Conventional, VA Loan
Financing Conventional
Read Less
Want to know what your home might be worth? Contact us for a FREE valuation!

Our team is ready to help you sell your home for the highest possible price ASAP

©2024 North Texas Real Estate Information Systems.
Bought with Jonathan Swearingin • Monument Realty






