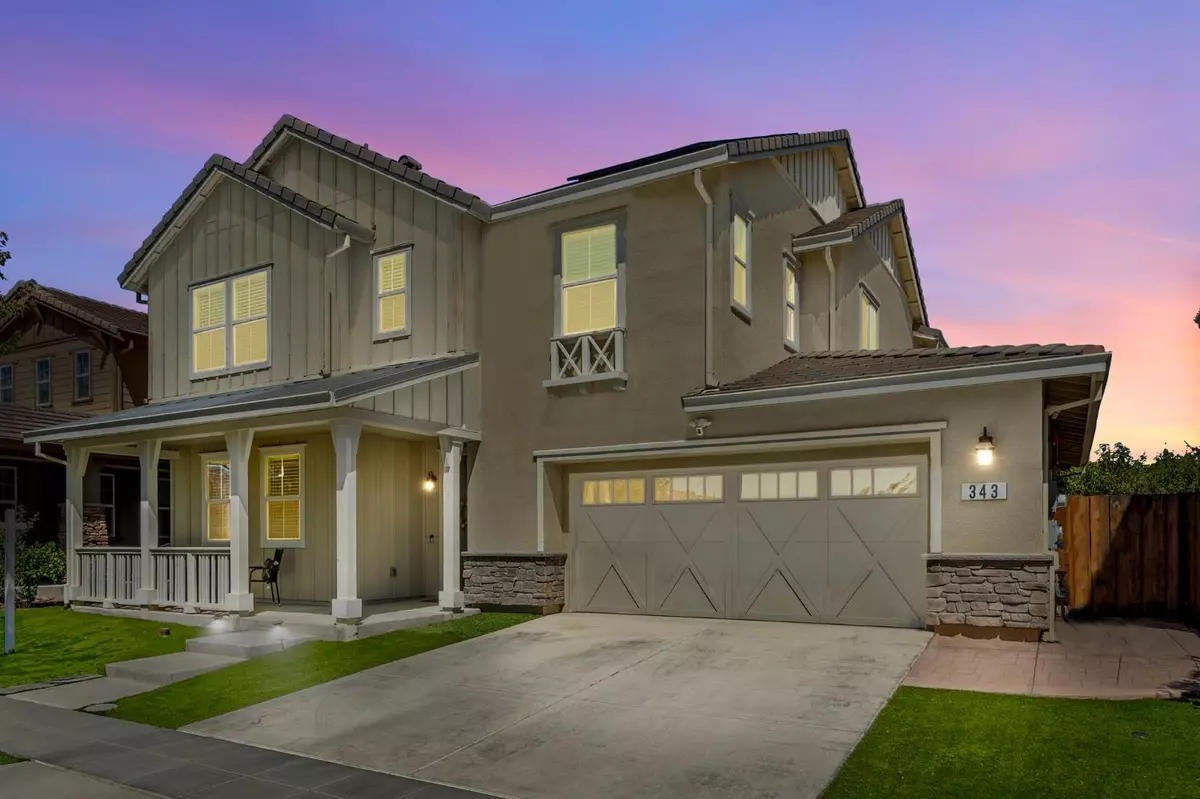$1,230,000
$1,218,800
0.9%For more information regarding the value of a property, please contact us for a free consultation.
343 W Beckman DR Mountain House, CA 95391
4 Beds
4 Baths
2,887 SqFt
Key Details
Sold Price $1,230,000
Property Type Single Family Home
Sub Type Single Family Residence
Listing Status Sold
Purchase Type For Sale
Square Footage 2,887 sqft
Price per Sqft $426
Subdivision Hansen
MLS Listing ID 223089170
Sold Date 10/20/23
Bedrooms 4
Full Baths 3
HOA Y/N No
Originating Board MLS Metrolist
Year Built 2017
Lot Size 5,018 Sqft
Acres 0.1152
Property Description
Welcome to 343 Beckman Dr, situated in the HIGHLY desirable Hansen Village. Just blocks away from the award-winning Hansen K-8 Elementary School and Mountain House High School. Hansen K-8 was recently named one of California's most distinguished Schools. This beautiful 2017-built Tri-Pointe Residence 2 @ Sundance home sits on a generous lot with nearly $130,000 in builder and seller upgrades. It has 2,887 Sqft of interior living space, 4 bedrooms (possible 5th) 3.5 bathrooms, & a junior suite on the 1st floor, perfect for multi-generational living. In addition, there is a half bathroom on the 1st floor, perfect for guests. It also has a 16-panel 6.8KW fully paid-off SunPower solar system. The kitchen has upgraded quartz countertops, a walk-in pantry, an adjacent home office nook, and LVP flooring throughout the first floor. The garage is fully finished w/ epoxy flooring, built-in cabinets, water softener and a Tesla charger. All the closets have been remodeled with custom organizers. Once upstairs, you are greeted with a generous loft. The backyard is perfect for gatherings and family fun, with an attached California room ideal for rainy or hot summer days. Since there are no rear neighbors, the amount of privacy is breathtaking. This home has no HOA and has been truly loved for.
Location
State CA
County San Joaquin
Area 20603
Direction From Grant Line Road, go north on Great Valley Pkwy. Turn right on to Mustang Way, right on Vecindad St. Take third exit in roundabout to Huntington Ave. Turn left on Fulton St, which will run into Beckman Dr.
Rooms
Master Bathroom Shower Stall(s), Double Sinks, Soaking Tub, Walk-In Closet 2+, Window
Living Room Other
Dining Room Formal Area
Kitchen Breakfast Area, Pantry Closet, Quartz Counter, Island w/Sink, Kitchen/Family Combo
Interior
Heating Central, MultiZone
Cooling Ceiling Fan(s), Central, MultiZone
Flooring Carpet, Tile, Vinyl
Equipment Water Filter System
Appliance Built-In Electric Oven, Gas Cook Top, Gas Water Heater, Hood Over Range, Dishwasher, Disposal, Microwave, Tankless Water Heater
Laundry Cabinets, Dryer Included, Upper Floor, Washer Included, Inside Room
Exterior
Parking Features Garage Facing Front
Garage Spaces 2.0
Fence Back Yard, Fenced, Wood, Masonry
Utilities Available Cable Available, Public, Solar, Electric, Internet Available, Natural Gas Connected
Roof Type Tile,Metal
Porch Front Porch, Covered Patio
Private Pool No
Building
Lot Description Auto Sprinkler F&R, Grass Artificial, Landscape Back, Landscape Front, Low Maintenance
Story 2
Foundation Slab
Builder Name Tri-Point
Sewer In & Connected
Water Meter on Site, Water District
Schools
Elementary Schools Lammersville
Middle Schools Lammersville
High Schools Lammersville
School District San Joaquin
Others
Senior Community No
Tax ID 262-030-13
Special Listing Condition None
Read Less
Want to know what your home might be worth? Contact us for a FREE valuation!

Our team is ready to help you sell your home for the highest possible price ASAP

Bought with Refined Real Estate






