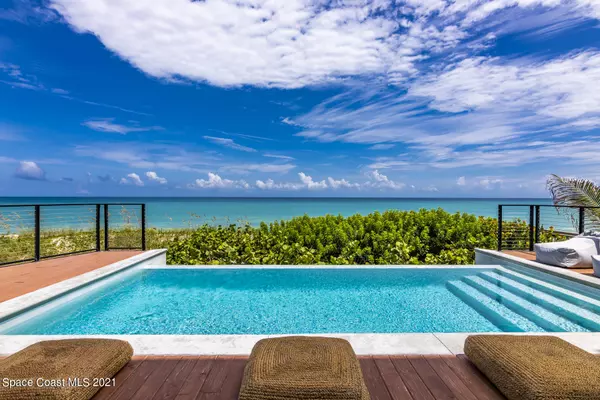$4,850,000
$4,850,000
For more information regarding the value of a property, please contact us for a free consultation.
5485 S Hwy A1a Melbourne Beach, FL 32951
5 Beds
9 Baths
5,506 SqFt
Key Details
Sold Price $4,850,000
Property Type Single Family Home
Sub Type Single Family Residence
Listing Status Sold
Purchase Type For Sale
Square Footage 5,506 sqft
Price per Sqft $880
Subdivision Indian Landing Phase Iv
MLS Listing ID 978621
Sold Date 10/24/23
Bedrooms 5
Full Baths 7
Half Baths 2
HOA Fees $240/mo
HOA Y/N Yes
Total Fin. Sqft 5506
Originating Board Space Coast MLS (Space Coast Association of REALTORS®)
Year Built 2021
Annual Tax Amount $4,619
Tax Year 2020
Lot Size 0.300 Acres
Acres 0.3
Property Description
A beach house boasting 5,500 sq ft under air and 10,500 sq ft in the total build provides an oceanfront dream realization like few others. This property is for the luxury buyer who expects the ultimate in-home automation, hurricane protection and luxury. With the option to entertain or enjoy in solitude, this beach house offers insane views with a world class resort feel to the build. Making sure every add-on feature represented a true benefit, the property far exceeds a typical beach home comfort level. From hurricane glass and rolldown shutters to electric screens, this property was designed for seamless and flawless comfort with immediate access to the crystal blue-green water
Location
State FL
County Brevard
Area 385 - South Beaches
Direction A1A to 5485 A1A
Interior
Interior Features Ceiling Fan(s), Eat-in Kitchen, Elevator, Kitchen Island, Open Floorplan, Primary Bathroom - Tub with Shower, Primary Bathroom -Tub with Separate Shower, Split Bedrooms, Walk-In Closet(s), Wet Bar
Heating Electric
Cooling Central Air
Flooring Tile
Furnishings Unfurnished
Appliance Dishwasher, Disposal, Double Oven, Gas Range, Gas Water Heater, Microwave, Refrigerator, Tankless Water Heater, Water Softener Owned
Exterior
Exterior Feature Balcony, Fire Pit, Outdoor Kitchen, Outdoor Shower, Boat Ramp - Private, Storm Shutters
Parking Features Attached, Garage Door Opener
Garage Spaces 4.0
Pool Community, Electric Heat, Private, Salt Water
Utilities Available Cable Available, Electricity Connected, Propane, Other
Amenities Available Boat Dock, Clubhouse, Maintenance Grounds, Management - Full Time, Management - Off Site, Tennis Court(s)
Waterfront Description Ocean Access,Ocean Front,Waterfront Community
View Ocean, Pool, River, Water
Roof Type Membrane,Tile
Porch Patio, Porch, Screened
Garage Yes
Building
Lot Description Sprinklers In Front, Sprinklers In Rear
Faces West
Sewer Public Sewer
Water Public, Well
Level or Stories Three Or More
New Construction No
Schools
Elementary Schools Gemini
High Schools Melbourne
Others
HOA Name VestaProperty Mgt Brenda Grochowski
Senior Community No
Tax ID 29-38-10-00-00754.1-0000.00
Security Features Closed Circuit Camera(s)
Acceptable Financing Cash, Conventional
Listing Terms Cash, Conventional
Special Listing Condition Standard
Read Less
Want to know what your home might be worth? Contact us for a FREE valuation!

Our team is ready to help you sell your home for the highest possible price ASAP

Bought with One Sotheby's International






