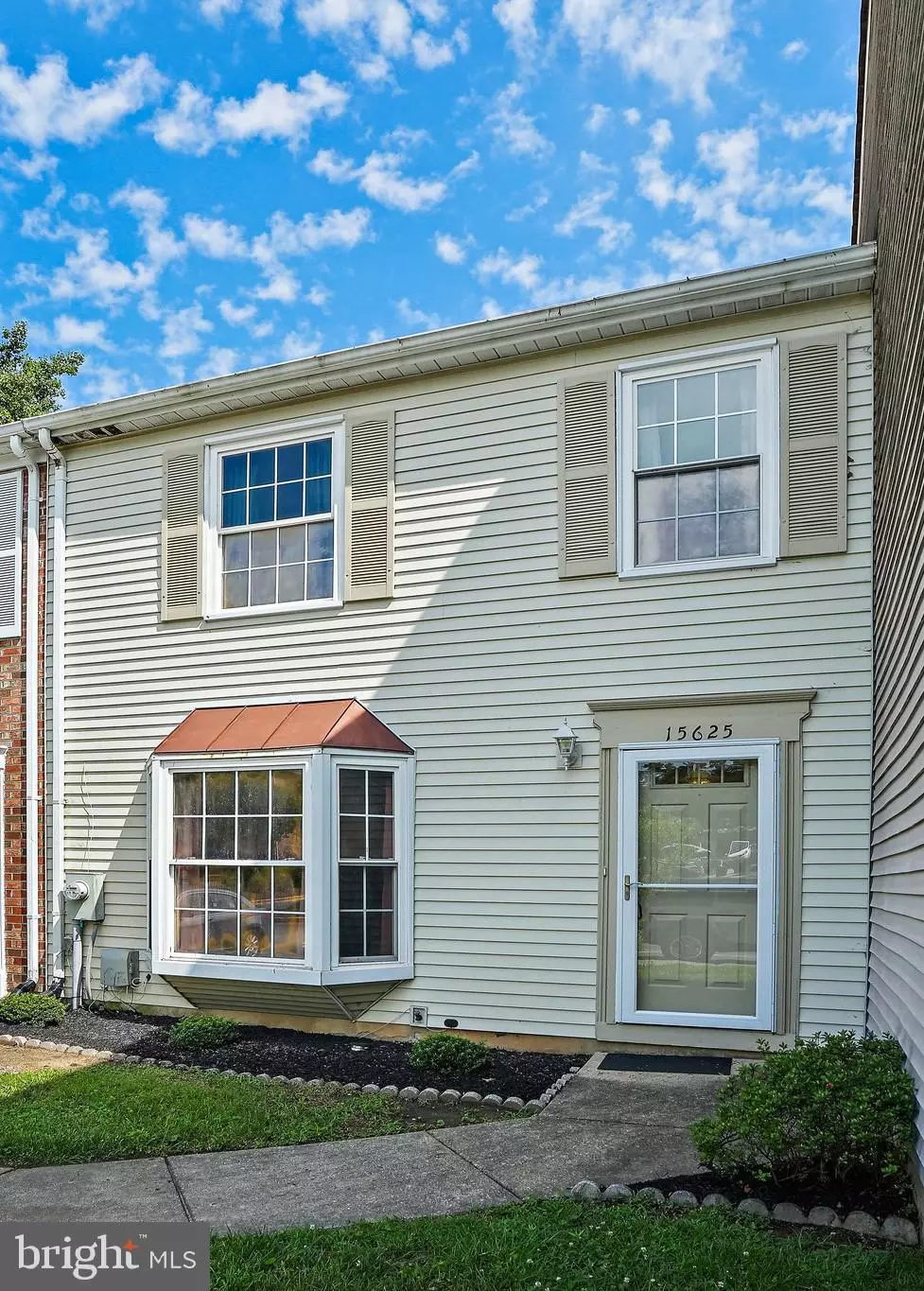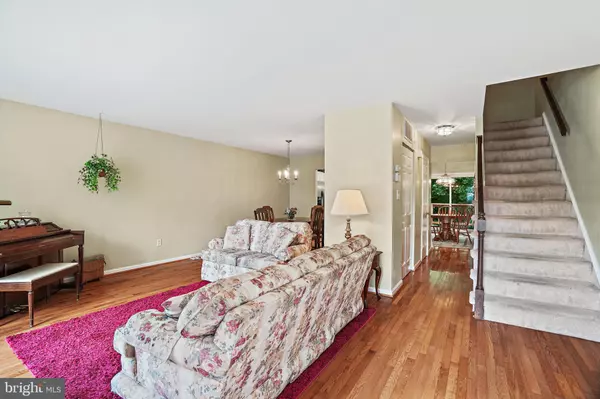$380,000
$379,000
0.3%For more information regarding the value of a property, please contact us for a free consultation.
15625 BIRCH RUN TER Laurel, MD 20707
3 Beds
4 Baths
2,268 SqFt
Key Details
Sold Price $380,000
Property Type Townhouse
Sub Type Interior Row/Townhouse
Listing Status Sold
Purchase Type For Sale
Square Footage 2,268 sqft
Price per Sqft $167
Subdivision Birch Run
MLS Listing ID MDPG2083206
Sold Date 10/24/23
Style Colonial
Bedrooms 3
Full Baths 3
Half Baths 1
HOA Fees $74/qua
HOA Y/N Y
Abv Grd Liv Area 1,512
Originating Board BRIGHT
Year Built 1983
Annual Tax Amount $5,100
Tax Year 2023
Lot Size 1,500 Sqft
Acres 0.03
Property Description
Welcome to your spacious 3 BR plus bonus room on the lower level, 3 Full and 1 Half Bath home! The newly landscaped exterior greets you and invites you inside. Enter the first floor of your home to the living room where you will find hardwood floors throughout. The spacious, separate dining room is ideal for family gatherings. Continue to the country kitchen extending the entire width of your home with ample space for a table, chairs, and other accessories. Open the sliding glass door to a deck overlooking your private paradise including a view of a wooded area and creek. There is also a powder room for your guests to use while entertaining. The lower level maximizes your living space with a full bath, a bonus room with a closet that can be used as a fourth bedroom, a family room you can truly relax in with a fireplace, wash/dryer, and generous storage under the steps. Outside the patio under the deck has a storage shed for gardening tools and a custom area protected by a roof to store the wood for the fireplace. The top floor is carpeted and has three bedrooms and two full baths. The master suite has its own full bath, walk-in closet, and an additional wall closet. Commuting? The area provides an advantage with access to 95 to Baltimore, DC, and the beltway to VA. Metrobus access services the main road. Laurel MARC train stops close by.
Location
State MD
County Prince Georges
Zoning RSFA
Rooms
Basement Daylight, Full, Fully Finished, Heated, Outside Entrance, Rear Entrance, Walkout Level
Interior
Interior Features Carpet, Dining Area, Floor Plan - Traditional, Formal/Separate Dining Room, Kitchen - Country, Pantry, Walk-in Closet(s), Wood Floors
Hot Water Electric
Heating Heat Pump(s)
Cooling Central A/C
Flooring Carpet, Hardwood
Fireplaces Number 1
Fireplaces Type Equipment, Fireplace - Glass Doors
Equipment Dishwasher, Disposal, Humidifier, Microwave, Oven/Range - Electric, Range Hood, Refrigerator, Washer/Dryer Stacked
Furnishings No
Fireplace Y
Appliance Dishwasher, Disposal, Humidifier, Microwave, Oven/Range - Electric, Range Hood, Refrigerator, Washer/Dryer Stacked
Heat Source Electric
Exterior
Parking On Site 1
Utilities Available Cable TV, Phone
Water Access N
Roof Type Shingle
Accessibility None
Garage N
Building
Story 3
Foundation Permanent
Sewer Public Sewer
Water Public
Architectural Style Colonial
Level or Stories 3
Additional Building Above Grade, Below Grade
Structure Type 9'+ Ceilings
New Construction N
Schools
School District Prince George'S County Public Schools
Others
Pets Allowed Y
HOA Fee Include Common Area Maintenance,Snow Removal
Senior Community No
Tax ID 17101014604
Ownership Fee Simple
SqFt Source Assessor
Acceptable Financing Cash, Conventional, FHA, VA
Horse Property N
Listing Terms Cash, Conventional, FHA, VA
Financing Cash,Conventional,FHA,VA
Special Listing Condition Standard
Pets Description No Pet Restrictions
Read Less
Want to know what your home might be worth? Contact us for a FREE valuation!

Our team is ready to help you sell your home for the highest possible price ASAP

Bought with Clarissa Machado Williams • Northrop Realty






