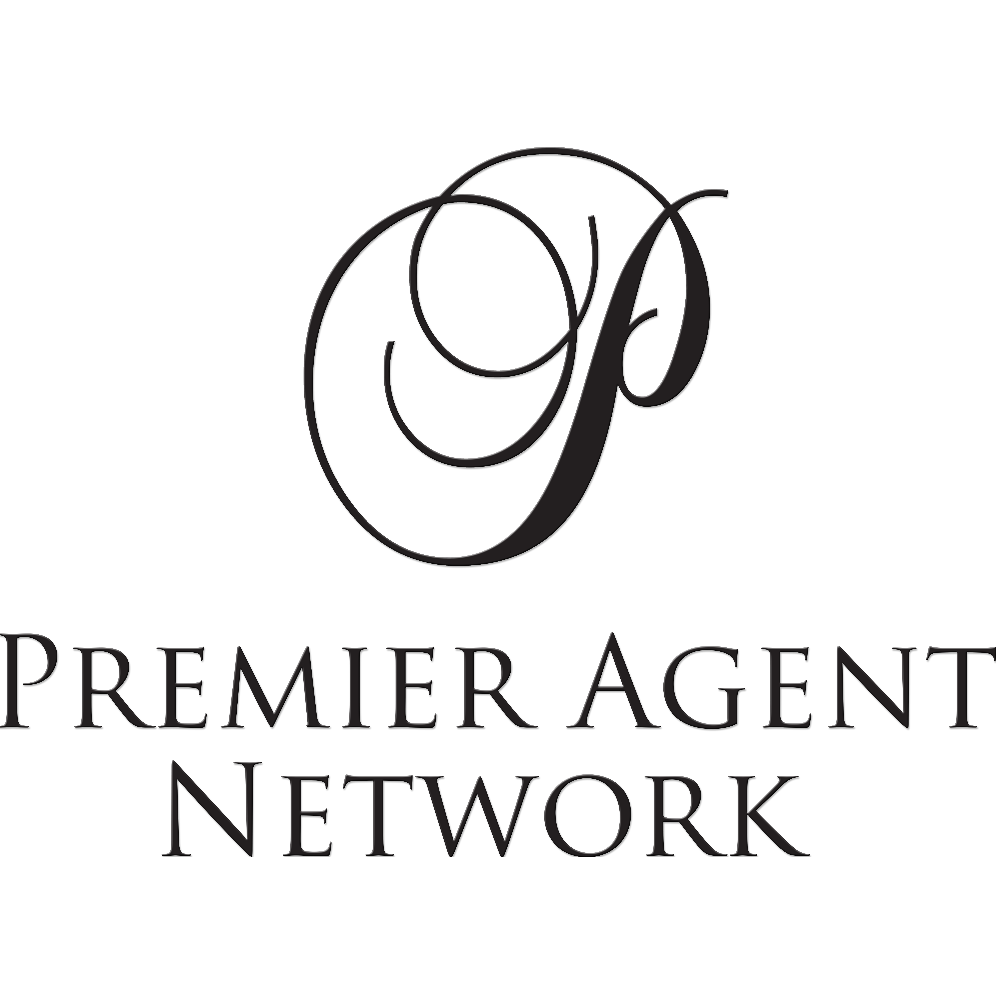$1,380,000
$1,198,000
15.2%For more information regarding the value of a property, please contact us for a free consultation.
315 Mount Vernon San Francisco, CA 94112
3 Beds
2 Baths
1,670 SqFt
Key Details
Sold Price $1,380,000
Property Type Single Family Home
Sub Type Single Family Residence
Listing Status Sold
Purchase Type For Sale
Square Footage 1,670 sqft
Price per Sqft $826
MLS Listing ID 423905523
Sold Date 11/08/23
Style Modern/High Tech
Bedrooms 3
Full Baths 2
HOA Y/N No
Year Built 1940
Lot Size 1,999 Sqft
Acres 0.0459
Property Sub-Type Single Family Residence
Property Description
Modern design meets classic character in this 2BD+Den, 1BA house plus 1BD/1BA legal ADU and sustainable garden in SF's sunny Outer Mission neighborhood. The modern facade stands proudly from the street w/new stucco, new windows, driveway for 2nd car and fresh landscaping. Open floor plan, formal entry, huge skylights and refinished oak flooring. Remodeled kitchen w/refinished butcher block countertops, bar seating and stainless steel appliances. LR offers a huge picture window, parquet floors, restored original plaster ceiling details, crown moldings, pitched ceiling and vintage fireplace. Remodeled upper BA w/tub, shower stall, above cabinet lighting, ample storage, newer vanity and toilet. Two large bedrooms anchor the back of the house w/step-in closets overlooking the landscaped yard. Downstairs find a permitted Studio in-law unit with separate entrance, full kitchen, bathroom and large open studio space with windows overlooking the garden. Ideal f/income, extended family, guests or a prof office. Custom wooden staircase opens to a den, workshop, storage, and cleverly hidden laundry center. One car garage w/finished floor. Low-maintenance, drought-tolerant and fenced yard includes a large open space covered w/bright white gravel, garden beds and container plants.
Location
State CA
County San Francisco
Area Sf District 10
Rooms
Dining Room Formal Room, Skylight(s)
Interior
Interior Features Formal Entry, In-Law Floorplan
Heating Central
Cooling None
Flooring Tile, Wood
Fireplaces Number 1
Fireplaces Type Brick
Fireplace Yes
Window Features Double Pane Windows,Screens
Appliance Dishwasher, Disposal, Free-Standing Gas Range, Free-Standing Refrigerator, Range Hood, Microwave, Dryer, Washer
Laundry Ground Floor, Inside Room, Laundry Closet
Exterior
Exterior Feature Uncovered Courtyard
Utilities Available Natural Gas Connected
Roof Type Asphalt
Total Parking Spaces 1
Private Pool false
Building
Foundation Concrete Perimeter
Sewer Public Sewer
Water Public
Architectural Style Modern/High Tech
New Construction Yes
Others
Tax ID 7040A015
Acceptable Financing 1031 Exchange, Cash, Conventional
Listing Terms 1031 Exchange, Cash, Conventional
Read Less
Want to know what your home might be worth? Contact us for a FREE valuation!

Our team is ready to help you sell your home for the highest possible price ASAP


