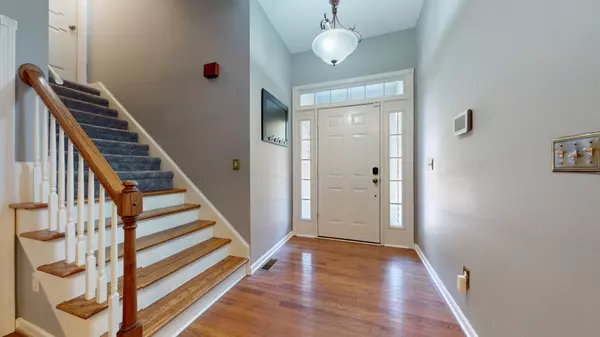$359,900
$359,900
For more information regarding the value of a property, please contact us for a free consultation.
414 Jean Dr Tullahoma, TN 37388
3 Beds
2 Baths
2,288 SqFt
Key Details
Sold Price $359,900
Property Type Single Family Home
Sub Type Single Family Residence
Listing Status Sold
Purchase Type For Sale
Square Footage 2,288 sqft
Price per Sqft $157
Subdivision Hunters Crk
MLS Listing ID 2577730
Sold Date 11/15/23
Bedrooms 3
Full Baths 2
HOA Y/N No
Year Built 2002
Annual Tax Amount $1,284
Lot Size 0.460 Acres
Acres 0.46
Lot Dimensions 212.5 X125 IRR
Property Description
Beautiful and well maintained 3 bedroom 2 bath home on .46 acres located in Franklin Co inside Hunters Creek Subdivision. The home features 3 nice size bedrooms 2 full baths and a very large bonus room with closet, currently used as a 4th bedroom. The upstairs has its own split unit. All new ductwork throughout the house and split unit are 3 years old. The location is convenient to Tullahoma and Estill Springs/Winchester area. The current owners have ADT security system installed with contract and current termite contract. A large living area with a gas log fireplace and back screened porch make this beautiful home complete. Measurements believed accurate but agent or buyer should remeasure if important. Professional photos will be added after Saturday Oct 7. Refrigerator and stove to remain. Hot tub negotiable.
Location
State TN
County Franklin County
Rooms
Main Level Bedrooms 3
Interior
Interior Features Ceiling Fan(s), Extra Closets, High Speed Internet, Storage, Utility Connection, Walk-In Closet(s)
Heating Central, Natural Gas
Cooling Central Air, Electric, Wall/Window Unit(s)
Flooring Finished Wood, Other, Tile
Fireplaces Number 1
Fireplace Y
Appliance Dishwasher, Microwave
Exterior
Exterior Feature Garage Door Opener
Garage Spaces 2.0
View Y/N false
Roof Type Asphalt
Private Pool false
Building
Lot Description Level
Story 1.5
Sewer Septic Tank
Water Public
Structure Type Vinyl Siding
New Construction false
Schools
Elementary Schools North Lake Elementary
Middle Schools North Middle School
High Schools Franklin Co High School
Others
Senior Community false
Read Less
Want to know what your home might be worth? Contact us for a FREE valuation!

Our team is ready to help you sell your home for the highest possible price ASAP

© 2024 Listings courtesy of RealTrac as distributed by MLS GRID. All Rights Reserved.






