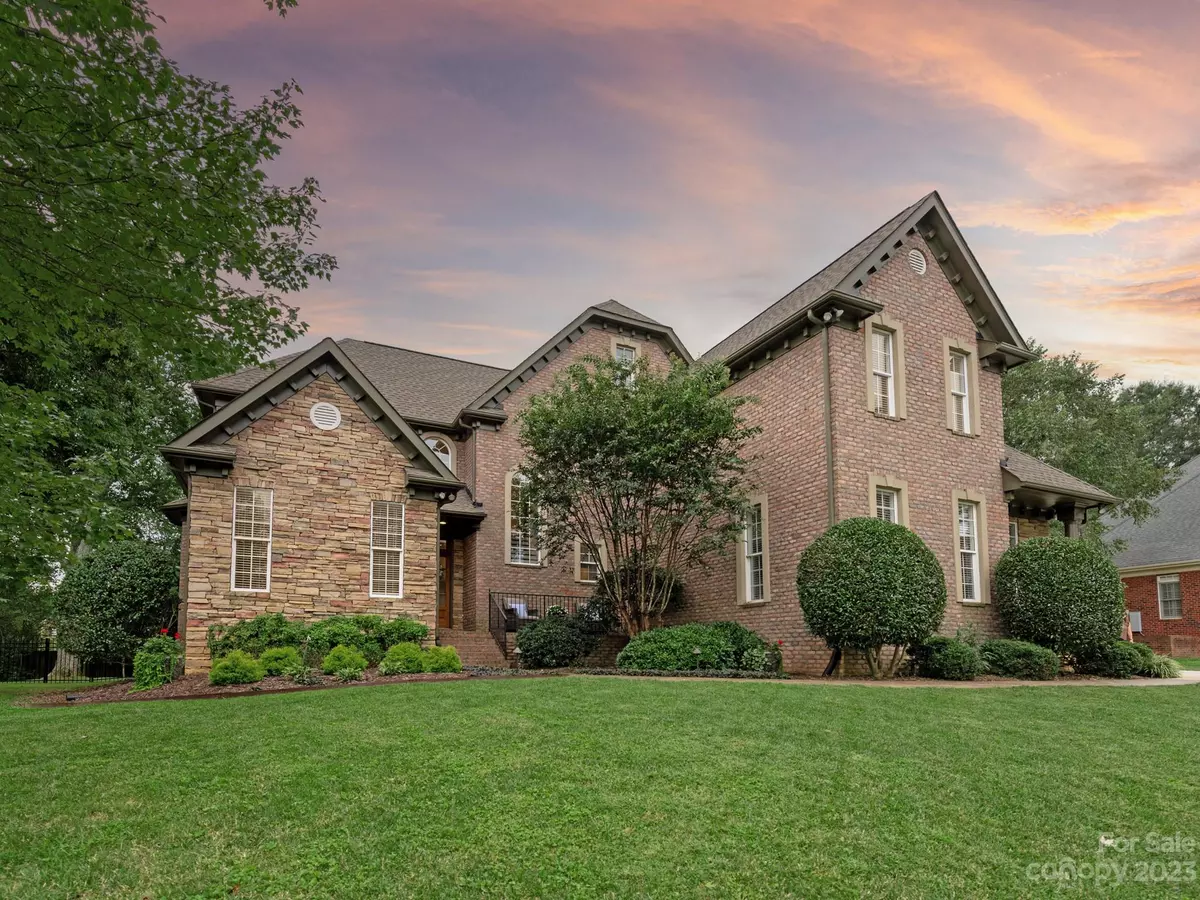$1,100,000
$1,150,000
4.3%For more information regarding the value of a property, please contact us for a free consultation.
1814 Therrell Farms RD Waxhaw, NC 28173
5 Beds
5 Baths
3,893 SqFt
Key Details
Sold Price $1,100,000
Property Type Single Family Home
Sub Type Single Family Residence
Listing Status Sold
Purchase Type For Sale
Square Footage 3,893 sqft
Price per Sqft $282
Subdivision Therrell Farms
MLS Listing ID 4069433
Sold Date 11/16/23
Bedrooms 5
Full Baths 4
Half Baths 1
Construction Status Completed
HOA Fees $154/qua
HOA Y/N 1
Abv Grd Liv Area 3,893
Year Built 2003
Lot Size 0.530 Acres
Acres 0.53
Property Description
Luxury 5 bedroom, 4.5 bath home with 3 car garage located on beautiful private half acre lot in gated community zoned for Marvin Schools. So many wonderful features in this home including new roof (2023) & all new HVAC (2023). Great floor plan includes beautiful primary bedroom on main with hardwood floors, fireplace & private entrance to covered porch. Completely remodeled luxury primary bath (2021) features a vessel tub, amazing oversized shower with dual rainhead shower heads,upgraded cabinetry & quartz tops. Main floor also includes a dedicated office + updated kitchen with white cabinets, quartz tops, gas cooktop & nice size pantry. Beautiful Great Room features a vaulted ceiling + gas fireplace flanked by custom built ins. Upstairs includes 3 secondary rooms plus 3 full baths and an additional bonus/bedroom + TONS of walk in attic space! Wonderful outdoor spaces including a covered porch + expansive patio w/wood burning fireplace.Fenced yard offers tons of privacy! MOVE IN READY!
Location
State NC
County Union
Zoning AP0
Rooms
Main Level Bedrooms 1
Interior
Interior Features Attic Walk In, Central Vacuum, Entrance Foyer, Kitchen Island, Open Floorplan, Pantry, Vaulted Ceiling(s), Walk-In Closet(s)
Heating Central, Natural Gas
Cooling Central Air
Flooring Carpet, Tile, Wood
Fireplaces Type Family Room, Gas Log, Great Room, Outside, Primary Bedroom, Wood Burning
Fireplace true
Appliance Bar Fridge, Dishwasher, Disposal, Down Draft, Gas Cooktop, Gas Water Heater, Microwave, Wall Oven
Exterior
Exterior Feature In-Ground Irrigation
Garage Spaces 3.0
Fence Back Yard, Fenced
Community Features Gated
Utilities Available Gas, Underground Utilities
Roof Type Shingle
Garage true
Building
Lot Description Orchard(s), Level, Private
Foundation Crawl Space
Sewer County Sewer
Water County Water
Level or Stories Two
Structure Type Brick Full,Stone
New Construction false
Construction Status Completed
Schools
Elementary Schools Sandy Ridge
Middle Schools Marvin Ridge
High Schools Marvin Ridge
Others
HOA Name Braesael Management
Senior Community false
Acceptable Financing Cash, Conventional
Listing Terms Cash, Conventional
Special Listing Condition None
Read Less
Want to know what your home might be worth? Contact us for a FREE valuation!

Our team is ready to help you sell your home for the highest possible price ASAP
© 2024 Listings courtesy of Canopy MLS as distributed by MLS GRID. All Rights Reserved.
Bought with Calvin Mitchener • Corcoran HM Properties






