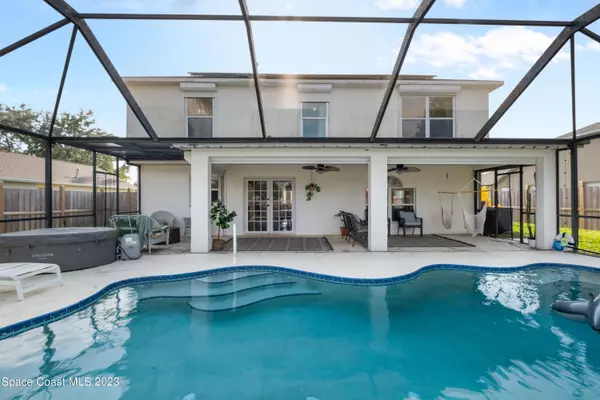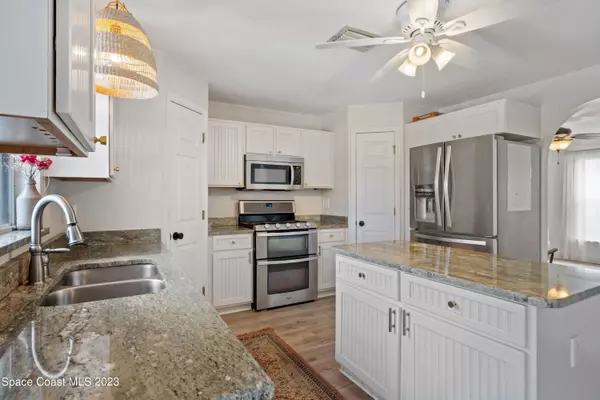$470,000
$480,000
2.1%For more information regarding the value of a property, please contact us for a free consultation.
262 Mcclain DR Melbourne, FL 32904
4 Beds
3 Baths
2,252 SqFt
Key Details
Sold Price $470,000
Property Type Single Family Home
Sub Type Single Family Residence
Listing Status Sold
Purchase Type For Sale
Square Footage 2,252 sqft
Price per Sqft $208
Subdivision Timber Ridge Subdivision
MLS Listing ID 977499
Sold Date 11/27/23
Bedrooms 4
Full Baths 2
Half Baths 1
HOA Fees $16/ann
HOA Y/N Yes
Total Fin. Sqft 2252
Originating Board Space Coast MLS (Space Coast Association of REALTORS®)
Year Built 2001
Annual Tax Amount $3,193
Tax Year 2022
Lot Size 9,148 Sqft
Acres 0.21
Property Description
Beautiful home located in a peaceful neighborhood in West Melbourne. This immaculate residence offers 4 bedrooms, 2.5 bathrooms, large gathering areas, a baker's kitchen & a sparkling pool overlooking the pond. Unwind in the oversized primary suite that provides a soaking tub, a shower, & two walk in closets. Roof 2020, Fence 2022, Floors & Solar Panels 2021, Exterior Paint & Water Heater 2019. This home comes with a whole house generator, hurricane shutters and is minutes to L3Harris, Northrop Grumman, the beach & more.
Location
State FL
County Brevard
Area 331 - West Melbourne
Direction From Hollywood Blvd, East on Henry Ave, North on Mcclain. First right, home is on the left.
Interior
Interior Features Ceiling Fan(s), Kitchen Island, Pantry, Walk-In Closet(s)
Heating Central, Electric
Cooling Central Air, Electric
Flooring Laminate
Furnishings Unfurnished
Appliance Dishwasher, Electric Range, Gas Water Heater, Microwave, Refrigerator
Exterior
Exterior Feature ExteriorFeatures
Parking Features Attached
Garage Spaces 2.0
Pool In Ground, Private
Waterfront Description Lake Front,Pond
View Lake, Pond, Pool, Water
Roof Type Shingle
Garage Yes
Building
Faces East
Sewer Public Sewer
Water Public
Level or Stories Two
New Construction No
Schools
Elementary Schools University Park
High Schools Melbourne
Others
HOA Name TIMBER RIDGE SUBDIVISION
Senior Community No
Tax ID 28-37-05-52-00000.0-0066.00
Acceptable Financing Cash, Conventional, VA Loan
Listing Terms Cash, Conventional, VA Loan
Special Listing Condition Standard
Read Less
Want to know what your home might be worth? Contact us for a FREE valuation!

Our team is ready to help you sell your home for the highest possible price ASAP

Bought with Real Estate Solutions





