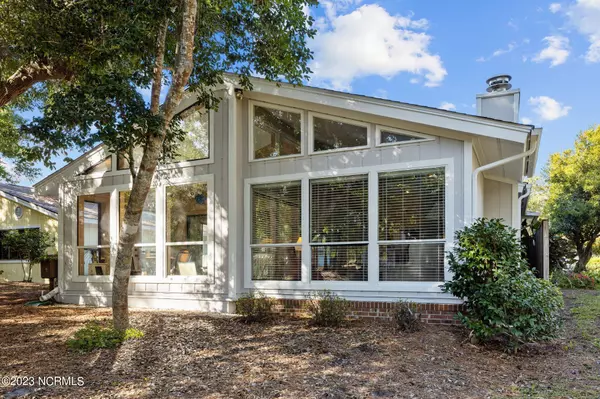$625,000
$648,000
3.5%For more information regarding the value of a property, please contact us for a free consultation.
115 Mcginnis Drive Pine Knoll Shores, NC 28512
3 Beds
3 Baths
2,176 SqFt
Key Details
Sold Price $625,000
Property Type Single Family Home
Sub Type Single Family Residence
Listing Status Sold
Purchase Type For Sale
Square Footage 2,176 sqft
Price per Sqft $287
Subdivision Mcginnis Point
MLS Listing ID 100406047
Sold Date 11/29/23
Style Wood Frame
Bedrooms 3
Full Baths 3
HOA Fees $5,303
HOA Y/N Yes
Originating Board North Carolina Regional MLS
Year Built 1984
Annual Tax Amount $2,142
Lot Size 6,970 Sqft
Acres 0.16
Lot Dimensions 50x133x51x138
Property Description
WOW!! This is a unique property!! Immaculate, move-in ready 3BR/3BA home in McGinnis Point of Pine Knoll Shores is gorgeous throughout and all ONE LEVEL! Such a beautiful setting as it is located on the lagoon and has a view out the front of Bogue Sound. Granite countertops and bar seating in the Kitchen with a pass through to the Formal Dining Room make it ideal for entertaining. The Sunroom is beautifully done with wood shiplap, vaulted ceilings, and lots of natural light...just wait till you see the lagoon views right out the window!! Living Room has vaulted ceilings and wood burning fireplace..The master suite has his & her closets & recently updated bathroom with a large walk-in custom tiled shower and double vanity. This home is being sold furnished, with a few exceptions, and is just awaiting your personal touches to make it your own. McGinnis Point is a private community with oceanfront parking/access, boat ramp, day dock, tennis courts, and pool!
Location
State NC
County Carteret
Community Mcginnis Point
Zoning Residential
Direction Salter Path Road to Pine Knoll Blvd. Follow around to McGinnis Point. Turn left onto McGinnis Drive. Unit is located on the left. Look for sign
Rooms
Basement None
Primary Bedroom Level Primary Living Area
Interior
Interior Features Foyer, Solid Surface, Master Downstairs, 9Ft+ Ceilings, Vaulted Ceiling(s), Ceiling Fan(s), Furnished, Pantry, Walk-in Shower, Eat-in Kitchen
Heating Heat Pump, Electric
Flooring LVT/LVP, Carpet, Tile
Window Features Blinds
Appliance Water Softener, Washer, Stove/Oven - Electric, Refrigerator, Microwave - Built-In, Dryer, Dishwasher
Laundry Inside
Exterior
Parking Features Garage Door Opener, Paved
Garage Spaces 1.0
Waterfront Description Second Row,Sound Side,Water Access Comm,Waterfront Comm
View Pond, Sound View, Water
Roof Type Shingle
Porch Covered, Deck, Porch
Building
Story 1
Foundation Slab
Sewer Community Sewer
Water Municipal Water
New Construction No
Others
Tax ID 635515540121000
Acceptable Financing Cash, Conventional, VA Loan
Listing Terms Cash, Conventional, VA Loan
Special Listing Condition None
Read Less
Want to know what your home might be worth? Contact us for a FREE valuation!

Our team is ready to help you sell your home for the highest possible price ASAP







