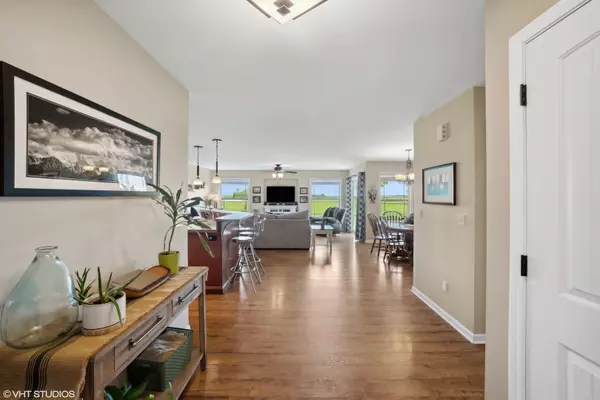$289,900
$294,900
1.7%For more information regarding the value of a property, please contact us for a free consultation.
661 Diversatech N Drive Manteno, IL 60950
3 Beds
2 Baths
1,500 SqFt
Key Details
Sold Price $289,900
Property Type Single Family Home
Sub Type Detached Single
Listing Status Sold
Purchase Type For Sale
Square Footage 1,500 sqft
Price per Sqft $193
Subdivision Diversatech
MLS Listing ID 11859010
Sold Date 12/01/23
Style Traditional
Bedrooms 3
Full Baths 2
Year Built 2015
Annual Tax Amount $5,325
Tax Year 2022
Lot Size 0.260 Acres
Lot Dimensions 80X140.36X80.41X140.47
Property Description
Welcome to this beautifully maintained ranch home nestled on a spacious lot with serene views of open fields. Build in 2015, and freshly painted, this home boasts an open floorplan with a large eat-in kitchen with a breakfast bar, stainless steel appliances, and expansive white cabinetry. Off the kitchen, a separate dining space, and cozy family room with sliding door access to the backyard and the covered porch converge, creating the perfect central space for families or for entertaining. The thoughtfully designed layout ensures your restful retreat, as the primary bedroom, complete with an ensuite full bathroom, sits separately from the other two bedrooms. Two additional bedrooms on the other side of the home are flanked by a spacious bathroom sporting a double vanity and a versatile shower tub combo. Beyond living spaces, you're provided with ample storage options. From the extra garage space, to the pull-down stair attic, the crawl space, and the roomy walk-in closets - every nook and cranny is optimally utilized. Situated within a cul-de-sac, within walking distance to the nearby community park, and just a 5-minute drive from vibrant downtown Manteno, you're never too far from local amenities while still enjoying the perks of the privacy the location provides. Schedule your showing today to discover this gorgeous and functional Manteno gem - it will not last long!
Location
State IL
County Kankakee
Community Park, Curbs, Sidewalks, Street Paved
Zoning SINGL
Rooms
Basement None
Interior
Interior Features Wood Laminate Floors, First Floor Bedroom, First Floor Laundry, First Floor Full Bath
Heating Natural Gas, Forced Air
Cooling Central Air
Fireplace N
Appliance Range, Microwave, Dishwasher, Refrigerator, Disposal
Exterior
Exterior Feature Storms/Screens
Parking Features Attached
Garage Spaces 2.0
View Y/N true
Roof Type Asphalt
Building
Lot Description Cul-De-Sac, Sidewalks
Story 1 Story
Foundation Concrete Perimeter
Sewer Public Sewer
Water Public
New Construction false
Schools
School District 5, 5, 5
Others
HOA Fee Include None
Ownership Fee Simple
Special Listing Condition None
Read Less
Want to know what your home might be worth? Contact us for a FREE valuation!

Our team is ready to help you sell your home for the highest possible price ASAP
© 2024 Listings courtesy of MRED as distributed by MLS GRID. All Rights Reserved.
Bought with Rory Hertzberg • Coldwell Banker Realty






