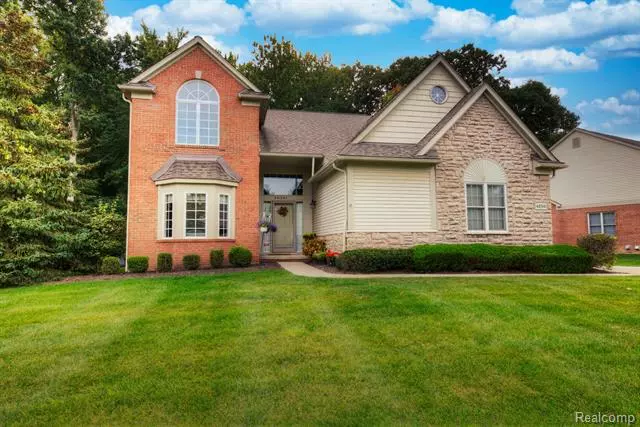$435,000
$440,000
1.1%For more information regarding the value of a property, please contact us for a free consultation.
48341 Rockefeller Drive Canton, MI 48188
3 Beds
2.5 Baths
2,243 SqFt
Key Details
Sold Price $435,000
Property Type Condo
Sub Type Cape Cod
Listing Status Sold
Purchase Type For Sale
Square Footage 2,243 sqft
Price per Sqft $193
Subdivision Wayne County Condo Sub Plan No 634
MLS Listing ID 20230086109
Sold Date 12/04/23
Style Cape Cod
Bedrooms 3
Full Baths 2
Half Baths 1
HOA Fees $406/mo
HOA Y/N yes
Originating Board Realcomp II Ltd
Year Built 2002
Annual Tax Amount $6,560
Property Description
Here it is … a hard to find DETACHED, FIRST FLOOR PRIMARY BEDROOM condo in the serene Vistas of Central Park. Located on a serene wooded lot and offering a wonderful and totally enclosed deck to enjoy the outdoors in peace. Come see this lovely home complete with two-story great room and spacious kitchen with white cabinetry and granite countertops offering living at its best. First-floor laundry room adds practicality. The finished basement offers extra space. Community amenities include a clubhouse, swimming pool, and tennis court, enhancing your lifestyle. Experience comfort and nature in one place.
Location
State MI
County Wayne
Area Canton Twp
Direction Turn W on Central Park Dr off S Beck Rd. Turn left on Rockefeller Dr.
Rooms
Basement Partially Finished
Kitchen Dishwasher, Disposal, Dryer, Free-Standing Electric Range, Free-Standing Refrigerator, Microwave, Washer
Interior
Hot Water Natural Gas
Heating Forced Air
Cooling Ceiling Fan(s), Central Air
Fireplaces Type Gas
Fireplace yes
Appliance Dishwasher, Disposal, Dryer, Free-Standing Electric Range, Free-Standing Refrigerator, Microwave, Washer
Heat Source Natural Gas
Laundry 1
Exterior
Exterior Feature Tennis Court, Club House, Pool – Community
Parking Features Side Entrance, Electricity, Attached
Garage Description 2 Car
Roof Type Asphalt
Porch Deck, Porch - Enclosed, Patio, Porch
Road Frontage Paved
Garage yes
Private Pool 1
Building
Foundation Basement
Sewer Public Sewer (Sewer-Sanitary)
Water Public (Municipal)
Architectural Style Cape Cod
Warranty No
Level or Stories 1 1/2 Story
Structure Type Brick
Schools
School District Van Buren
Others
Pets Allowed Cats OK, Dogs OK
Tax ID 71113020010000
Ownership Short Sale - No,Private Owned
Assessment Amount $165
Acceptable Financing Cash, Conventional
Listing Terms Cash, Conventional
Financing Cash,Conventional
Read Less
Want to know what your home might be worth? Contact us for a FREE valuation!

Our team is ready to help you sell your home for the highest possible price ASAP

©2024 Realcomp II Ltd. Shareholders
Bought with Preferred, Realtors® Ltd


