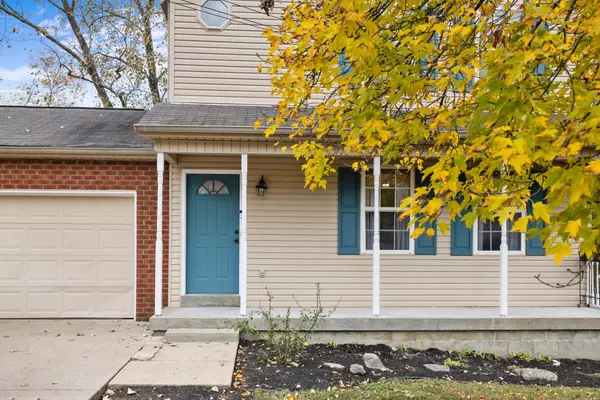$379,999
$379,999
For more information regarding the value of a property, please contact us for a free consultation.
153 Northlake Dr Hendersonville, TN 37075
3 Beds
3 Baths
1,728 SqFt
Key Details
Sold Price $379,999
Property Type Single Family Home
Sub Type Single Family Residence
Listing Status Sold
Purchase Type For Sale
Square Footage 1,728 sqft
Price per Sqft $219
Subdivision Northlake Sec 14
MLS Listing ID 2591392
Sold Date 12/07/23
Bedrooms 3
Full Baths 2
Half Baths 1
HOA Fees $13/mo
HOA Y/N Yes
Year Built 1995
Annual Tax Amount $1,869
Lot Size 6,534 Sqft
Acres 0.15
Lot Dimensions 49.44 X 100 IRR
Property Description
Step inside this lovely home where you'll be greeted by a warm & welcoming atmosphere. The thoughtful layout & design make it ideal for everyday living and entertaining. The home’s layout allows for effortless flow between kitchen, dining area, and the comfortable living room. Spend quality time with loved ones in a space that fosters togetherness. The well-appointed kitchen features newer lower cabinets, modern appliances, farmhouse sink, & quartz countertops making meal preparation a breeze. The cherry tree brings life to the fenced back yard; a blank canvas for you to create your own outdoor retreat. This home is in close proximity to Hendersonville’s local shopping, dining, schools, and amenities, making daily life more convenient. Although not directly on the lake, residents of the Northlake subdivision have the opportunity to access the beauty of Old Hickory Lake & its recreational offerings at the many local parks nearby. Don't miss this opportunity to own this beautiful home!
Location
State TN
County Sumner County
Interior
Interior Features Ceiling Fan(s), Pantry, Walk-In Closet(s)
Heating Central, Electric, Natural Gas
Cooling Central Air, Electric
Flooring Carpet, Finished Wood, Laminate, Tile
Fireplaces Number 1
Fireplace Y
Appliance Dishwasher, Disposal, Microwave, Refrigerator
Exterior
Exterior Feature Garage Door Opener
Garage Spaces 2.0
View Y/N false
Private Pool false
Building
Story 2
Sewer Public Sewer
Water Public
Structure Type Vinyl Siding
New Construction false
Schools
Elementary Schools Nannie Berry Elementary
Middle Schools Robert E Ellis Middle
High Schools Hendersonville High School
Others
Senior Community false
Read Less
Want to know what your home might be worth? Contact us for a FREE valuation!

Our team is ready to help you sell your home for the highest possible price ASAP

© 2024 Listings courtesy of RealTrac as distributed by MLS GRID. All Rights Reserved.






