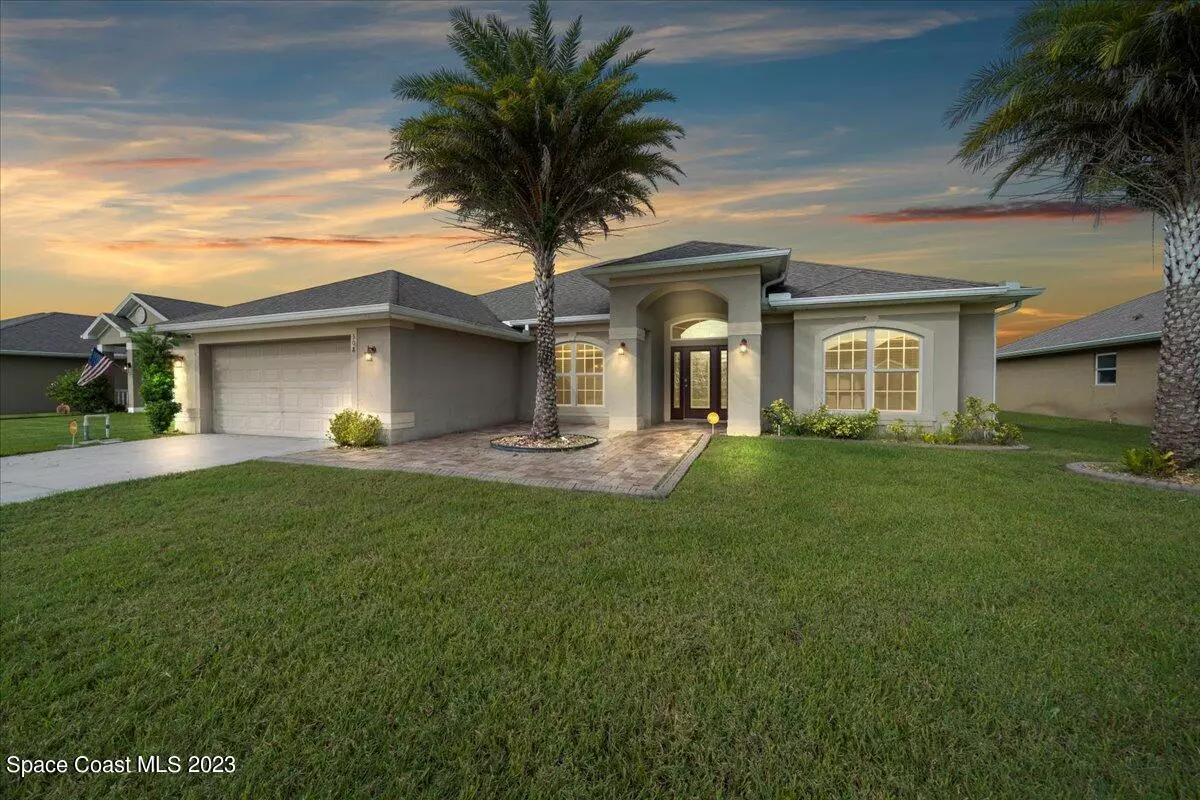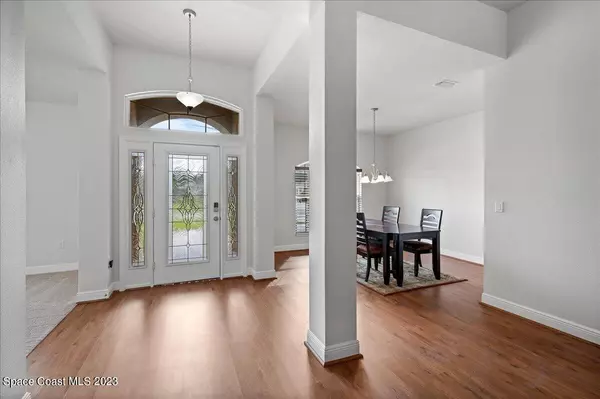$400,000
$399,000
0.3%For more information regarding the value of a property, please contact us for a free consultation.
308 Paquita CIR SW Palm Bay, FL 32908
4 Beds
2 Baths
2,321 SqFt
Key Details
Sold Price $400,000
Property Type Single Family Home
Sub Type Single Family Residence
Listing Status Sold
Purchase Type For Sale
Square Footage 2,321 sqft
Price per Sqft $172
Subdivision Sloneridge
MLS Listing ID 977563
Sold Date 12/08/23
Bedrooms 4
Full Baths 2
HOA Fees $41/qua
HOA Y/N Yes
Total Fin. Sqft 2321
Originating Board Space Coast MLS (Space Coast Association of REALTORS®)
Year Built 2016
Annual Tax Amount $3,569
Tax Year 2022
Lot Size 8,712 Sqft
Acres 0.2
Property Description
Welcome home to 308 Paquita Cir in Palm Bay! This gorgeous, well-maintained solar-powered home features 4 bedrooms and 2 bathrooms,. As you enter, you'll be greeted by an open floor plan and a formal dining room that leads to the updated kitchen. The new carpeting, installed in October 2023, adds a fresh and cozy touch to the home. The HVAC, water heater, and roof were all manufactured in 2016 when the home was constructed, ensuring optimal efficiency and functionality. With easy access to I-95, shopping, and beaches, you'll have everything you need within reach. One of the highlights of this property is the gunite pool, perfect for those hot summer days. The pool is screened, providing a bug-free and comfortable environment for relaxation and environment for relaxation and entertainment. Additionally, the solar panels will be paid off, allowing you to enjoy the benefits of renewable energy while saving on electricity costs. Inside the home, you'll find a range of desirable features. The entire house has been newly painted, giving it a fresh and modern look. The flooring throughout the home is LVP (Luxury Vinyl Plank), which is not only durable but also adds a touch of elegance to the space. Both bathrooms feature double vanities, providing ample storage and countertop space. The master bedroom boasts two walk-in closets, ensuring plenty of storage for your wardrobe. The master bathroom includes a separate shower and a garden tub, allowing you to unwind and relax after a long day. For added convenience and security, the home is equipped with a Nest thermostat and an electronic front door lock. The Vivint camera doorbell provides an extra layer of security, allowing you to monitor and control access to your home. Blinds have been installed on all windows, providing privacy and light control. Outdoor living is made easy with the covered back patio, perfect for enjoying a morning coffee or hosting a barbecue. The front patio is paved, adding to the curb appeal of the home. The kitchen features stainless steel appliances, adding a sleek and modern touch to the space. Additional features of this home include a breakfast nook, providing options for both formal and casual dining. The back breakfast bar is tiled, adding a stylish and functional element to the kitchen. The raised ceilings throughout the home create an open and spacious atmosphere. Overall, 308 Paquita Cir offers a beautiful and well-maintained home with a range of desirable features. Don't miss out on this opportunity to own a stunning property in Palm Bay!
Location
State FL
County Brevard
Area 345 - Sw Palm Bay
Direction I-95, take exit 176, west onto Palm Bay Rd, turn left onto Minton Rd, turn right onto Malabar Rd, turn left onto Garvey Rd, turn left onto Waycross Rd, turn right onto Nardo Ave, left onto Paquita
Interior
Interior Features Breakfast Nook, Pantry, Split Bedrooms
Heating Central
Cooling Central Air
Flooring Carpet
Furnishings Unfurnished
Appliance Dishwasher, Dryer, Electric Range, Electric Water Heater, Microwave, Refrigerator, Washer
Exterior
Exterior Feature ExteriorFeatures
Parking Features Attached
Garage Spaces 2.0
Pool In Ground, Private
Utilities Available Cable Available
Waterfront Description Lake Front,Pond
View Lake, Pond, Pool, Water
Roof Type Shingle
Porch Patio, Porch, Screened
Garage Yes
Building
Faces East
Sewer Public Sewer
Water Public
Level or Stories One
New Construction No
Schools
Elementary Schools Jupiter
High Schools Heritage
Others
Pets Allowed Yes
HOA Name SLONERIDGE
Senior Community No
Tax ID 29-36-01-26-00000.0-0115.00
Acceptable Financing Cash, Conventional, FHA, VA Loan
Listing Terms Cash, Conventional, FHA, VA Loan
Special Listing Condition Standard
Read Less
Want to know what your home might be worth? Contact us for a FREE valuation!

Our team is ready to help you sell your home for the highest possible price ASAP

Bought with Real Broker LLC






