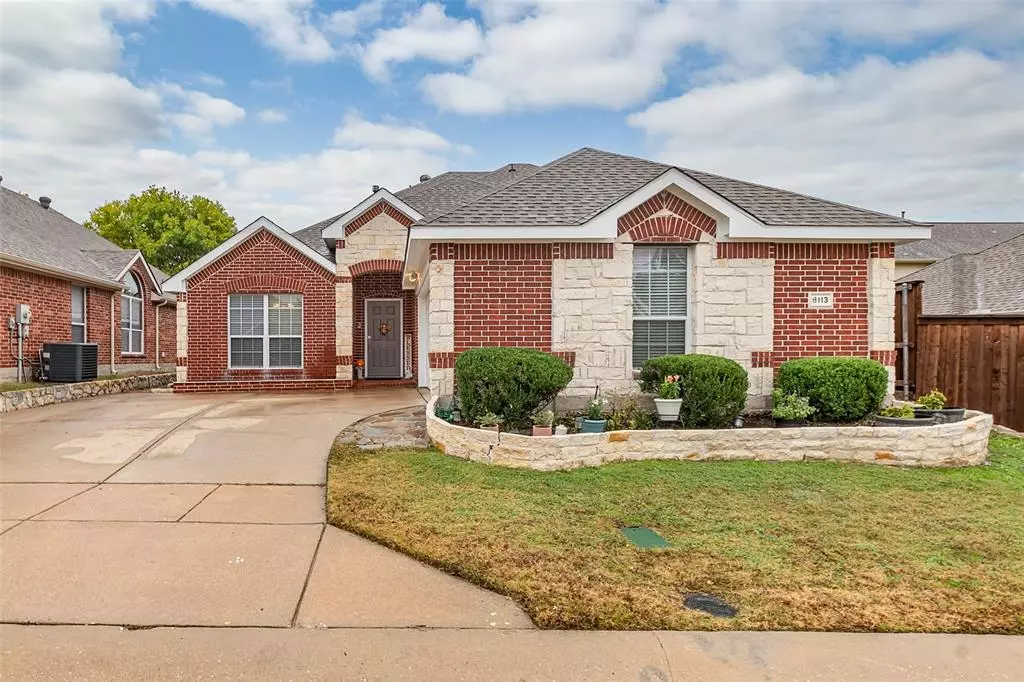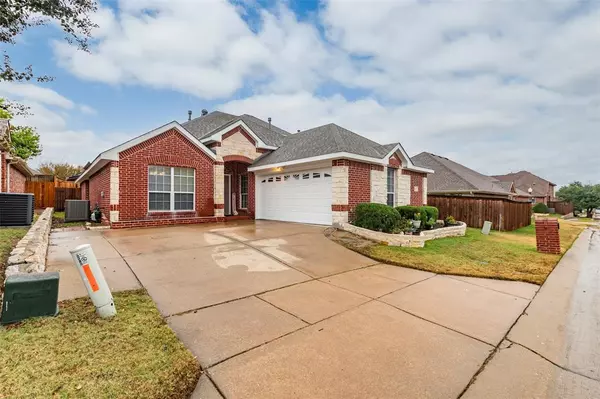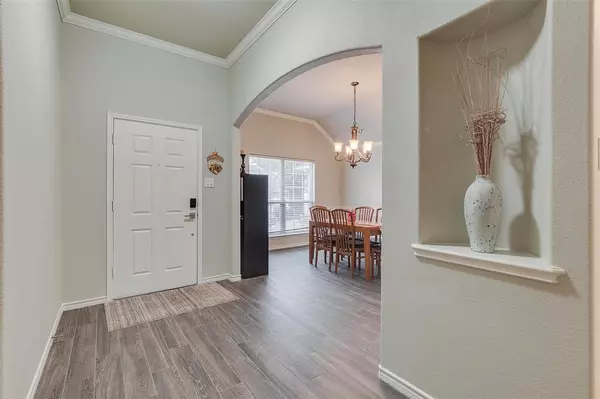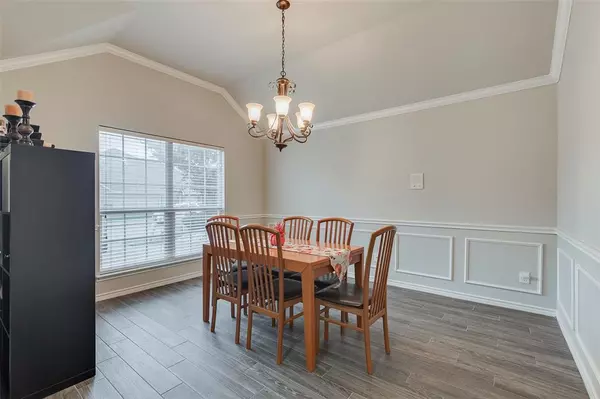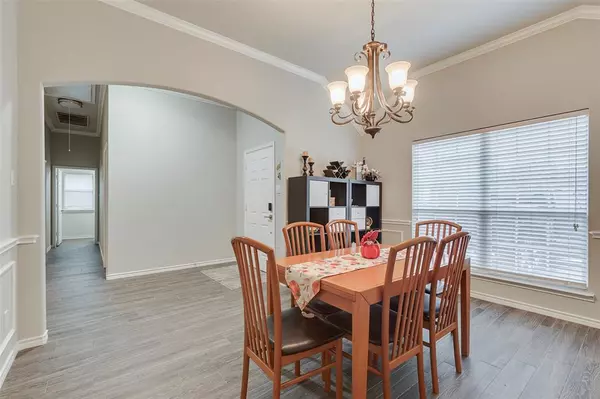$485,000
For more information regarding the value of a property, please contact us for a free consultation.
8113 desert dunes Trail Mckinney, TX 75070
4 Beds
3 Baths
2,395 SqFt
Key Details
Property Type Single Family Home
Sub Type Single Family Residence
Listing Status Sold
Purchase Type For Sale
Square Footage 2,395 sqft
Price per Sqft $202
Subdivision Craig Ranch North
MLS Listing ID 20472152
Sold Date 12/12/23
Style Traditional
Bedrooms 4
Full Baths 3
HOA Fees $71/ann
HOA Y/N Mandatory
Year Built 2003
Lot Size 6,098 Sqft
Acres 0.14
Property Description
Welcome Home to the community of Craig Ranch! This well maintained 4-bedroom, 3-bath residence
offers the perfect blend of modern elegance and comfort. As you step inside to an open-concept living space that
creates a warm and inviting atmosphere. The kitchen features granite countertops, new stainless steel appliances and
ample cabinet space, making it a chef's delight. The primary bedroom suite is a true sanctuary with a generously sized
walk-in closet and a spa-like en-suite bathroom. A teenager suite on the second floor with private bathroom and
two additional bedrooms provide plenty of space for family or guests.
Enjoy relaxing outside and walking distance to the community park, pool, and play ground.
Location
State TX
County Collin
Community Community Pool, Park, Playground
Direction Head North on Custer Road. Right on Stacy Rd. Left on Dessert Falls Drive. Right on Desert Dunes Trail home will be on the right
Rooms
Dining Room 2
Interior
Interior Features Cable TV Available, Double Vanity, Granite Counters, High Speed Internet Available, Pantry, Sound System Wiring, Vaulted Ceiling(s), Walk-In Closet(s)
Heating Central, Natural Gas
Cooling Central Air, Electric
Flooring Carpet, Ceramic Tile
Fireplaces Number 1
Fireplaces Type Gas Logs
Appliance Dishwasher, Disposal, Electric Cooktop, Microwave, Plumbed For Gas in Kitchen
Heat Source Central, Natural Gas
Exterior
Garage Spaces 2.0
Fence Gate, Wood
Community Features Community Pool, Park, Playground
Utilities Available Cable Available, City Sewer, City Water
Roof Type Composition
Total Parking Spaces 2
Garage Yes
Building
Lot Description Sprinkler System
Story Two
Foundation Slab
Level or Stories Two
Structure Type Brick,Concrete,Rock/Stone
Schools
Elementary Schools Ogle
Middle Schools Scoggins
High Schools Liberty
School District Frisco Isd
Others
Ownership contact agent
Financing Conventional
Read Less
Want to know what your home might be worth? Contact us for a FREE valuation!

Our team is ready to help you sell your home for the highest possible price ASAP

©2024 North Texas Real Estate Information Systems.
Bought with Taylor Wilson • Keller Williams Realty Allen


