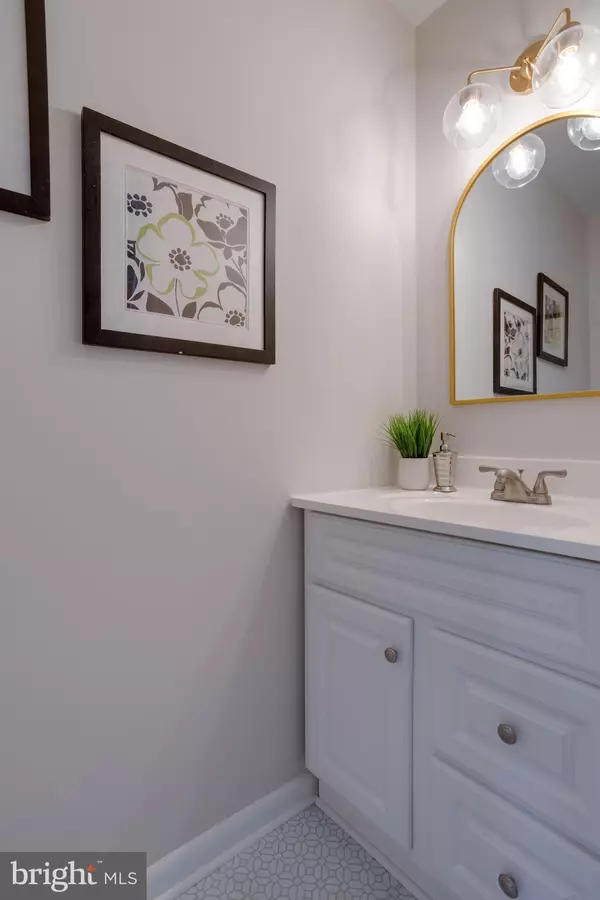$583,000
$589,000
1.0%For more information regarding the value of a property, please contact us for a free consultation.
5038 CLIFFHAVEN DR Annandale, VA 22003
3 Beds
4 Baths
1,996 SqFt
Key Details
Sold Price $583,000
Property Type Townhouse
Sub Type Interior Row/Townhouse
Listing Status Sold
Purchase Type For Sale
Square Footage 1,996 sqft
Price per Sqft $292
Subdivision Park Glen Heights
MLS Listing ID VAFX2154090
Sold Date 12/13/23
Style Colonial
Bedrooms 3
Full Baths 2
Half Baths 2
HOA Fees $165/mo
HOA Y/N Y
Abv Grd Liv Area 1,496
Originating Board BRIGHT
Year Built 1972
Annual Tax Amount $5,557
Tax Year 2023
Lot Size 1,496 Sqft
Acres 0.03
Property Description
Rarely available 3 bedroom, 2.55 bathroom Park Glen Heights townhome in the sought-after Woodson school district shines with plenty of natural light, fresh designer paint, and updated fixtures throughout. You are going to love this comfortable floor plan. The large eat-in kitchen features stainless steel appliances and brand new countertops. The dining room flows into the living room, which is highlighted by recessed lighting and a glass door to the fenced-in backyard. The freshly carpeted upper level features three bedrooms and two bathrooms. The primary bedroom boasts a private balcony, a walk-in closet, and updated bathroom. You will love sipping your morning coffee or looking at the stars on your own balcony oasis. The lower level has a good-sized recreation room and a large unfinished room that is ready for you to add a bonus room or simply have that extra storage space we all need! Two parking passes included. HVAC and Water Heater replaced in 2022. Ideal location for commuting, with the Pentagon bus stop only blocks away and easy access to 495/95/395. You are also close to playgrounds, trails, baseball fields, the Audrey Moore Rec center, plenty of shopping, and restaurants. You won't want to miss this opportunity!
Location
State VA
County Fairfax
Zoning 151
Rooms
Other Rooms Living Room, Dining Room, Primary Bedroom, Bedroom 2, Bedroom 3, Kitchen, Family Room, Storage Room, Primary Bathroom, Full Bath, Half Bath
Basement Fully Finished
Interior
Interior Features Window Treatments
Hot Water Natural Gas
Heating Forced Air
Cooling Central A/C
Equipment Dryer, Washer, Dishwasher, Disposal, Refrigerator, Stove
Fireplace N
Appliance Dryer, Washer, Dishwasher, Disposal, Refrigerator, Stove
Heat Source Natural Gas
Exterior
Garage Spaces 2.0
Fence Rear, Wood
Amenities Available Common Grounds, Jog/Walk Path, Reserved/Assigned Parking, Tot Lots/Playground
Water Access N
Accessibility None
Total Parking Spaces 2
Garage N
Building
Story 3
Foundation Other
Sewer Public Sewer
Water Public
Architectural Style Colonial
Level or Stories 3
Additional Building Above Grade, Below Grade
New Construction N
Schools
Elementary Schools Wakefield Forest
Middle Schools Frost
High Schools Woodson
School District Fairfax County Public Schools
Others
HOA Fee Include Common Area Maintenance,Snow Removal,Trash
Senior Community No
Tax ID 0703 11 0086
Ownership Fee Simple
SqFt Source Assessor
Special Listing Condition Standard
Read Less
Want to know what your home might be worth? Contact us for a FREE valuation!

Our team is ready to help you sell your home for the highest possible price ASAP

Bought with Naeem Fogaha • Pearson Smith Realty, LLC






