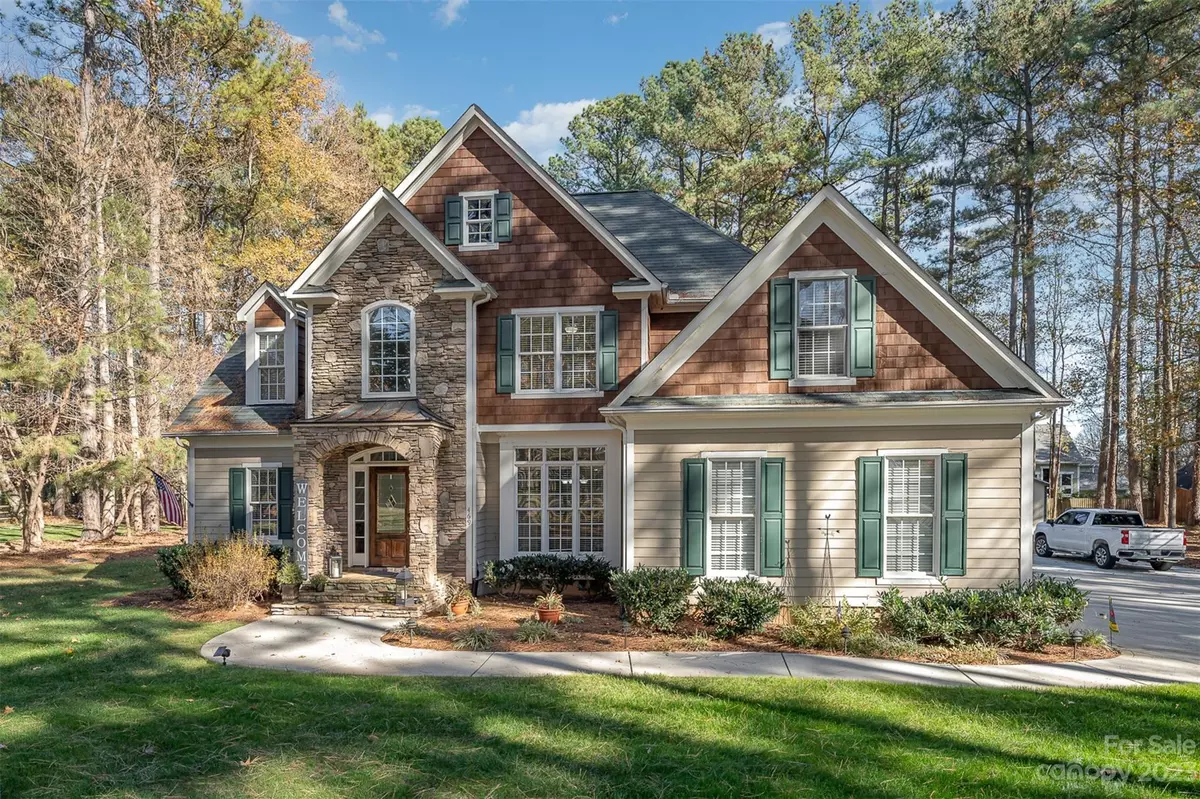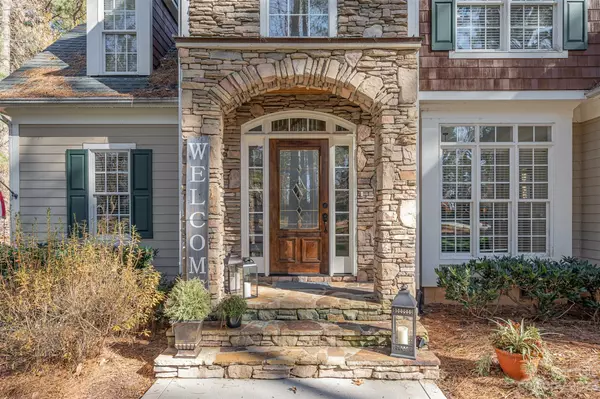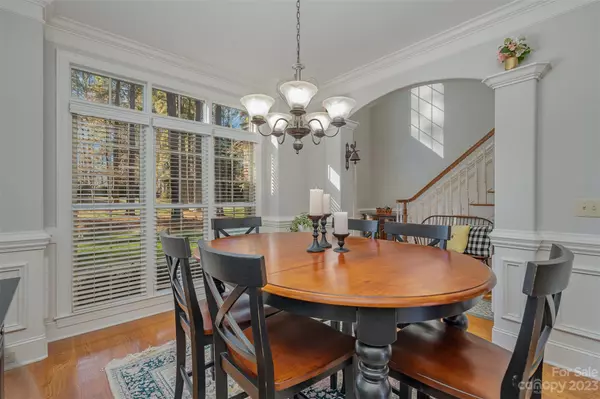$704,455
$715,000
1.5%For more information regarding the value of a property, please contact us for a free consultation.
469 Isle Of Pines RD Mooresville, NC 28117
4 Beds
3 Baths
2,417 SqFt
Key Details
Sold Price $704,455
Property Type Single Family Home
Sub Type Single Family Residence
Listing Status Sold
Purchase Type For Sale
Square Footage 2,417 sqft
Price per Sqft $291
Subdivision Pineview
MLS Listing ID 4090019
Sold Date 12/22/23
Style Transitional
Bedrooms 4
Full Baths 3
Abv Grd Liv Area 2,417
Year Built 2000
Lot Size 1.000 Acres
Acres 1.0
Property Description
Welcome to your private haven! This remarkable 4 bed, 3 bath home is a sanctuary of comfort and convenience, set on a sprawling 1-acre lot in a tranquil neighborhood on Isle of Pines Rd. The primary bedroom on the main level features an updated bath, a walk in closet and a door to the back deck. There is also a full guest suite on the main level. Upstairs has 2 bedrooms, a full bath and a nice bonus room. The kitchen has all new SS appliances, freshly painted cabinets and a great casual eating area looking out to your beautiful backyard. The sprawling 1-acre lot provides ample space for gardening, recreation, or simply enjoying nature. A highlight of the property is the impressive 14 by 28-foot workshop, heated and equipped with electricity, making it a perfect space for hobbies or DIY projects. Upgrades in the last year include, HVAC systems, septic tank, exterior and interior paint, new deck, stamped concrete patio, workshop, extra parking pad and new landscapping.
Location
State NC
County Iredell
Zoning R20
Rooms
Main Level Bedrooms 2
Interior
Interior Features Attic Stairs Pulldown, Attic Walk In
Heating Heat Pump
Cooling Central Air
Flooring Carpet, Hardwood, Tile
Fireplaces Type Living Room, Propane
Fireplace true
Appliance Dishwasher, Gas Range, Microwave, Refrigerator
Exterior
Exterior Feature Storage
Garage Spaces 2.0
Fence Back Yard
Utilities Available Cable Connected, Electricity Connected, Phone Connected, Propane
Waterfront Description None
Roof Type Composition
Garage true
Building
Lot Description Level
Foundation Crawl Space
Sewer Septic Installed
Water Well
Architectural Style Transitional
Level or Stories Two
Structure Type Cedar Shake,Hardboard Siding,Stone Veneer
New Construction false
Schools
Elementary Schools Woodland Heights
Middle Schools Woodland Heights
High Schools Lake Norman
Others
Senior Community false
Acceptable Financing Cash, Conventional, VA Loan
Listing Terms Cash, Conventional, VA Loan
Special Listing Condition None
Read Less
Want to know what your home might be worth? Contact us for a FREE valuation!

Our team is ready to help you sell your home for the highest possible price ASAP
© 2024 Listings courtesy of Canopy MLS as distributed by MLS GRID. All Rights Reserved.
Bought with Joseph Davis • Century 21 Lawrie Lawrence






