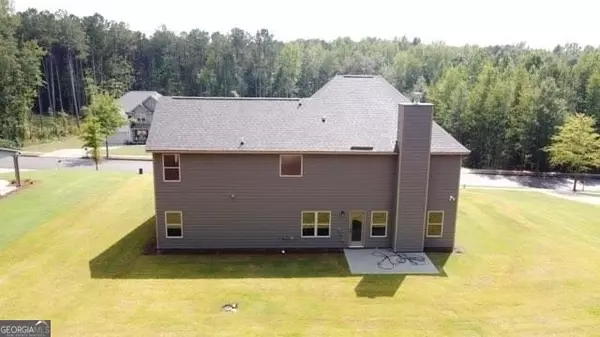Bought with Beauty Joseph • Watson Realty Co
$399,990
$399,990
For more information regarding the value of a property, please contact us for a free consultation.
2007 Emily Jane DR #LOT WM 65 Griffin, GA 30224
5 Beds
3 Baths
1 Acres Lot
Key Details
Sold Price $399,990
Property Type Single Family Home
Sub Type Single Family Residence
Listing Status Sold
Purchase Type For Sale
Subdivision Walkers Mill Estates
MLS Listing ID 10145390
Sold Date 12/29/23
Style Contemporary,Craftsman,Other,Traditional
Bedrooms 5
Full Baths 3
Construction Status New Construction
HOA Fees $450
HOA Y/N Yes
Year Built 2022
Tax Year 2023
Lot Size 1.000 Acres
Property Description
I am delighted to present to you The Classy Copeland, an exceptional home design offered by Capshaw Homes at Walker's Mill Estate. This stunning 5-bedroom, 3-bathroom residence combines elegance, functionality, and spaciousness to create the perfect home for you and your loved ones. Step inside and experience a thoughtfully designed floor plan that caters to your lifestyle. The main level features a bedroom and a full bath, providing convenience and flexibility for guests or multi-generational living. Entertain guests in the formal dining room, or gather in the family room, where a cozy wood-burning fireplace sets the perfect ambiance. The family room seamlessly connects to the spacious kitchen, which boasts granite countertops, a center island, and a pantry, making it an ideal space for culinary endeavors and socializing. On the second level, you'll find four additional bedrooms, including an oversized master suite that exudes luxury. With its vaulted ceiling and separate sitting area, the master suite offers a tranquil retreat. The master bath is designed to pamper, featuring a garden tub, a separate shower, a dual vanity, and a walk-in closet. Every detail has been carefully considered to ensure your comfort and satisfaction. The Classy Copeland extends its charm beyond the interior, with great exterior spaces to enhance your outdoor living. A back patio provides a cozy spot for relaxation or hosting gatherings. Furthermore, the one-acre homesite offers the opportunity to create your own personal oasis, tailored to your preferences and imagination. Walker's Mill Estate is a beautiful community nestled in a picturesque setting, providing a sense of space and privacy. At Capshaw New Homes, we are dedicated to constructing homes with a high level of integrity and attention to detail. We take great pride in ensuring that every home we build reflects our commitment to quality craftsmanship. For your peace of mind, The Classy Copeland and all our homes are backed by a 2-10 Homebuyer's Warranty, offering comprehensive protection and reassurance. We invite you to explore the beauty and elegance of The Classy Copeland at Walker's Mill Estate. To learn more about this remarkable home and schedule a personal tour, please do not hesitate to contact us. Thank you for considering Capshaw New Homes. We look forward to the possibility of helping you find your dream home in Walker's Mill Estate. ****SELLER IS MOTIVATED*****
Location
State GA
County Spalding
Rooms
Basement None
Main Level Bedrooms 1
Interior
Interior Features Double Vanity, Two Story Foyer, Pulldown Attic Stairs, Walk-In Closet(s), Split Foyer
Heating Electric, Central, Other, Zoned, Hot Water, Dual
Cooling Electric, Ceiling Fan(s), Central Air, Other, Zoned, Dual
Flooring Carpet, Laminate, Other
Exterior
Exterior Feature Garden, Other
Parking Features Attached, Garage, Off Street
Garage Spaces 2.0
Pool In Ground
Community Features Pool, Sidewalks, Street Lights
Utilities Available Underground Utilities, Cable Available, Electricity Available, Other, Phone Available, Water Available
Roof Type Composition
Building
Story Two
Foundation Slab
Sewer Public Sewer
Level or Stories Two
Structure Type Garden,Other
Construction Status New Construction
Schools
Elementary Schools Futral Road
Middle Schools Rehoboth Road
High Schools Spalding
Others
Acceptable Financing Cash, Conventional, FHA, VA Loan, Other, USDA Loan
Listing Terms Cash, Conventional, FHA, VA Loan, Other, USDA Loan
Financing VA
Special Listing Condition Covenants/Restrictions
Read Less
Want to know what your home might be worth? Contact us for a FREE valuation!

Our team is ready to help you sell your home for the highest possible price ASAP

© 2024 Georgia Multiple Listing Service. All Rights Reserved.






