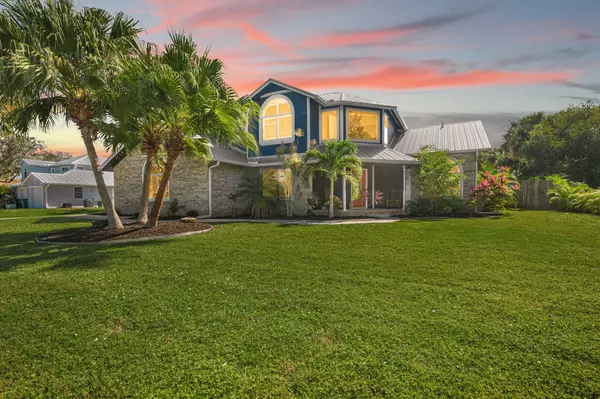Bought with Connect Homeowners LLC
$550,000
$565,000
2.7%For more information regarding the value of a property, please contact us for a free consultation.
2413 River Branch DR Fort Pierce, FL 34950
3 Beds
2.1 Baths
2,436 SqFt
Key Details
Sold Price $550,000
Property Type Single Family Home
Sub Type Single Family Detached
Listing Status Sold
Purchase Type For Sale
Square Footage 2,436 sqft
Price per Sqft $225
Subdivision River Branch Estates
MLS Listing ID RX-10930884
Sold Date 12/29/23
Style Traditional,Victorian
Bedrooms 3
Full Baths 2
Half Baths 1
Construction Status Resale
HOA Fees $19/mo
HOA Y/N Yes
Year Built 1994
Annual Tax Amount $4,280
Tax Year 2022
Lot Size 0.600 Acres
Property Description
Welcome to this beautiful traditional style home with a hint of Victorian flair, nestled on .6 acres of pure serenity & less than 6 miles to dt Fort Pierce & the beaches. Step inside, with 3 spacious bedrooms, 2.5 bathrooms, plus a den & 2 living areas, this home has it all. Enjoy a white, open-concept kitchen with 22 ft ceilings & quartz countertops, a cooktop & wall oven. Perfect for culinary creations. The 1st floor primary suite features a luxurious en-suite bathroom, complete with a stand-alone soaking tub, walk-in shower & expansive closet. The screened-in pool is an oasis for relaxation & the gazebo is a perfect spot for outdoor dining or your daily yoga practice. The entire property is surrounded by lush landscaping. BRAND NEW METAL ROOF! The driveway can easily accommodate 6 cars
Location
State FL
County St. Lucie
Community River Branch Estates
Area 7140
Zoning RS - 2
Rooms
Other Rooms Den/Office, Laundry-Inside, Storage
Master Bath Mstr Bdrm - Ground, Separate Shower, Separate Tub
Interior
Interior Features Ctdrl/Vault Ceilings, Foyer, Pantry, Split Bedroom, Volume Ceiling, Walk-in Closet
Heating Central, Electric
Cooling Central, Electric, Zoned
Flooring Tile
Furnishings Unfurnished
Exterior
Exterior Feature Fence, Screened Patio
Parking Features Driveway
Pool Inground
Community Features Sold As-Is
Utilities Available Public Water, Septic
Amenities Available None
Waterfront Description None
View Pool
Roof Type Metal
Present Use Sold As-Is
Exposure North
Private Pool Yes
Building
Lot Description 1/2 to < 1 Acre
Story 2.00
Foundation Brick, Concrete, Frame
Construction Status Resale
Others
Pets Allowed Yes
Senior Community No Hopa
Restrictions None
Acceptable Financing Cash, Conventional, FHA, VA
Membership Fee Required No
Listing Terms Cash, Conventional, FHA, VA
Financing Cash,Conventional,FHA,VA
Read Less
Want to know what your home might be worth? Contact us for a FREE valuation!

Our team is ready to help you sell your home for the highest possible price ASAP






