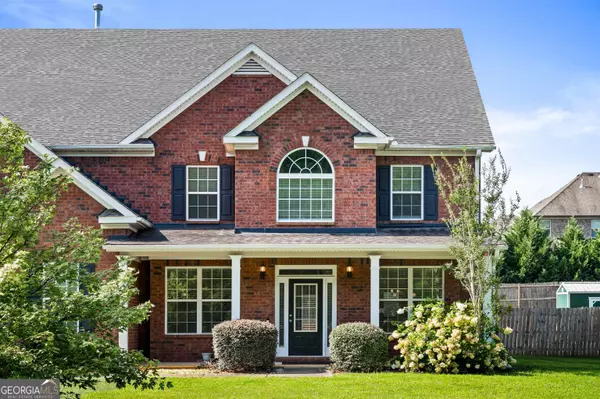Bought with Mendesa S. Johnson • Metro Realty
$590,000
$589,900
For more information regarding the value of a property, please contact us for a free consultation.
181 Shelton DR Mcdonough, GA 30252
7 Beds
4 Baths
4,926 SqFt
Key Details
Sold Price $590,000
Property Type Single Family Home
Sub Type Single Family Residence
Listing Status Sold
Purchase Type For Sale
Square Footage 4,926 sqft
Price per Sqft $119
Subdivision East Lake Estates
MLS Listing ID 20138823
Sold Date 12/15/23
Style Brick 4 Side,Traditional
Bedrooms 7
Full Baths 4
Construction Status Resale
HOA Fees $60
HOA Y/N Yes
Year Built 2014
Annual Tax Amount $6,521
Tax Year 2022
Lot Size 0.570 Acres
Property Description
**This home qualifies for 100% financing. Seller offering clear termite letter, 2-10 Home Buyers Warranty and credit towards closing costs for rate buy down.** This 7 bedroom 4 bath multigenerational home with NO MANDATORY HOA offers the perfect blend of functionality and luxury catering to a large and diverse family's needs. Its convenient location to top Union Grove Schools, shopping, dining, and Hartsfield Jackson airport adds to its appeal. With its cozy living spaces, elegant formal areas, and a beautifully landscaped backyard, this property is ready to become your dream oasis. Main Level: As you enter the home, you're greeted by a cozy den providing a quiet space for work, study, or relaxation. The space also includes a main level bedroom w/full bathroom, formal dining, eat in kitchen and a welcoming living room w/fireplace, creating a warm and inviting atmosphere for gatherings. Second Level: A double staircase leads to the second floor where the primary owner's suite sits featuring his and hers walk-in closets, a lounge area and three other bedrooms to accommodate additional family members or guests to offer convenience and comfort. Third Level: The third story provides a large loft anchored by two bedrooms and a full bathroom. This versatile space can be adapted to suit your needs, whether that's for a media area, a home office, a playroom, or a fitness area. This home qualifies for 100% financing. Seller offering clear termite letter, 2-10 Home Buyers Warranty and credit towards closing costs for rate buy down.
Location
State GA
County Henry
Rooms
Basement None
Main Level Bedrooms 1
Interior
Interior Features Double Vanity, Beamed Ceilings, Other, Rear Stairs, Separate Shower, Walk-In Closet(s), In-Law Floorplan
Heating Natural Gas, Central
Cooling Ceiling Fan(s), Central Air, Electric
Flooring Hardwood, Laminate, Tile, Carpet
Fireplaces Number 1
Fireplaces Type Family Room, Gas Starter
Exterior
Parking Features Attached, Garage Door Opener, Garage, Kitchen Level, Side/Rear Entrance, Off Street
Garage Spaces 2.0
Fence Back Yard, Fenced, Privacy, Wood
Community Features Sidewalks, Street Lights
Utilities Available Electricity Available, Natural Gas Available, Sewer Connected, Cable Available, Water Available
Roof Type Composition
Building
Story Three Or More
Sewer Public Sewer
Level or Stories Three Or More
Construction Status Resale
Schools
Elementary Schools East Lake
Middle Schools Union Grove
High Schools Union Grove
Others
Acceptable Financing Cash, Conventional, FHA, VA Loan
Listing Terms Cash, Conventional, FHA, VA Loan
Financing FHA
Read Less
Want to know what your home might be worth? Contact us for a FREE valuation!

Our team is ready to help you sell your home for the highest possible price ASAP

© 2024 Georgia Multiple Listing Service. All Rights Reserved.






