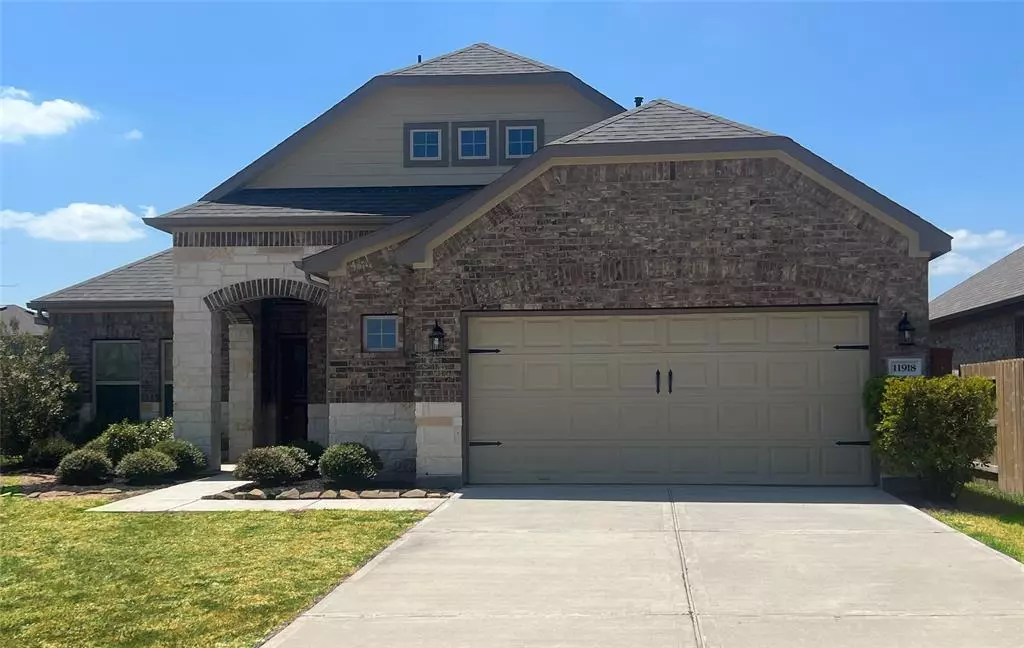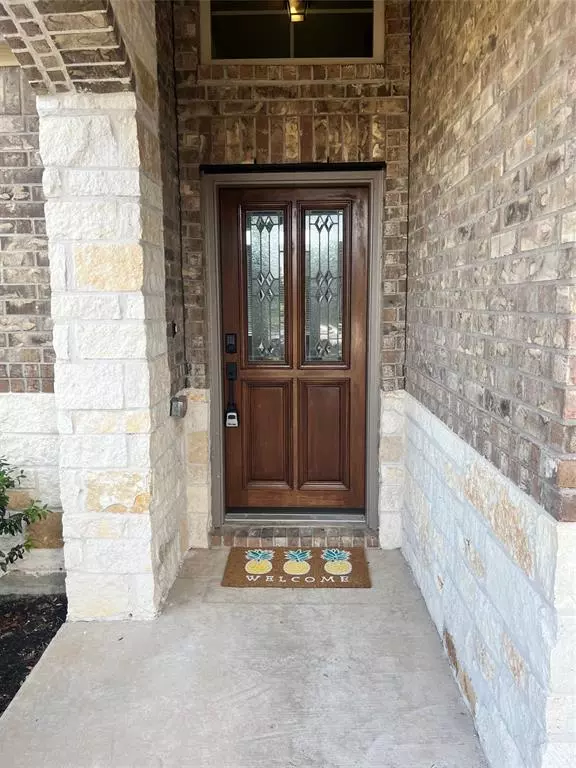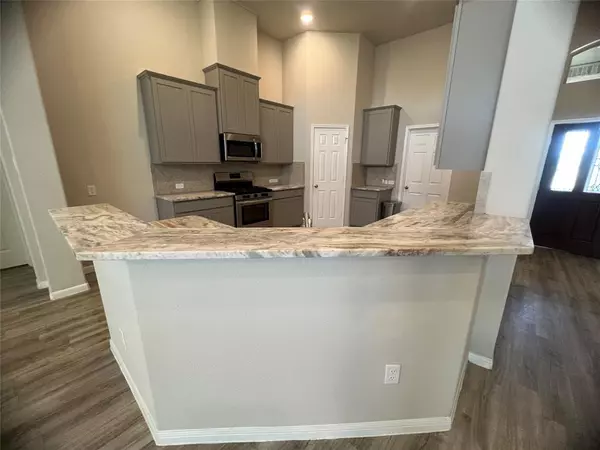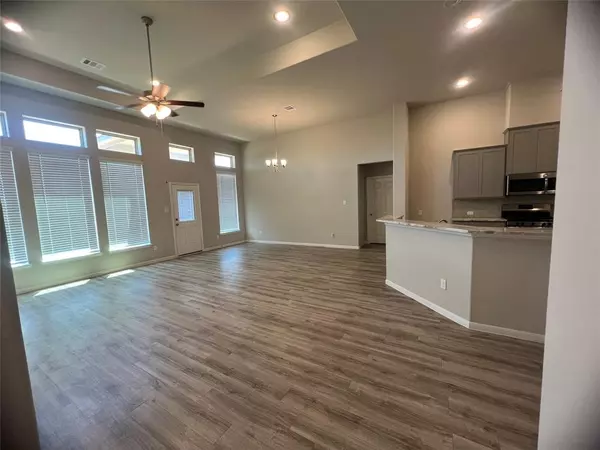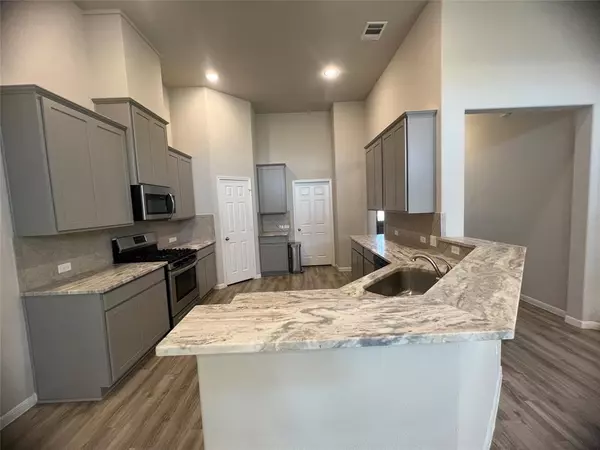$314,922
For more information regarding the value of a property, please contact us for a free consultation.
11918 Morven Run DR Humble, TX 77346
3 Beds
2 Baths
1,832 SqFt
Key Details
Property Type Single Family Home
Listing Status Sold
Purchase Type For Sale
Square Footage 1,832 sqft
Price per Sqft $171
Subdivision Balmoral Sec 13
MLS Listing ID 75854274
Sold Date 01/12/24
Style Traditional
Bedrooms 3
Full Baths 2
HOA Fees $120/ann
HOA Y/N 1
Year Built 2020
Annual Tax Amount $7,588
Tax Year 2022
Lot Size 8,085 Sqft
Acres 0.1856
Property Description
Welcome to the picturesque master-planned community of Balmoral located in Humble, Texas. Known for its serene surroundings and modern conveniences to enjoy the balance and the beauty of life. Take the time to relax in the beautiful lagoon, walking trails and partake in the many activities and amenities that are at your fingertips. When you return to your home prepare to retreat to your own personal oasis. Built in 2020 this home has been well cared for and has some new updates for you to enjoy. You will appreciate the open yet split layout of this home and the towering high ceilings. The primary bedroom and bathroom are truly an owner's retreat with the other two bedrooms on the opposite side of the house. In the kitchen, you will be presented with ample counter space, cabinet space and stainless-steel appliances. Outside you can rest assured that you can find ample shade under your covered patio to enjoy your large backyard. Schedule your private showing today!
Location
State TX
County Harris
Community Balmoral
Area Summerwood/Lakeshore
Rooms
Bedroom Description All Bedrooms Down,En-Suite Bath,Walk-In Closet
Other Rooms Living/Dining Combo
Master Bathroom Primary Bath: Double Sinks, Primary Bath: Jetted Tub, Primary Bath: Separate Shower, Secondary Bath(s): Tub/Shower Combo
Den/Bedroom Plus 3
Kitchen Kitchen open to Family Room, Pantry
Interior
Interior Features Alarm System - Owned, Fire/Smoke Alarm, High Ceiling, Prewired for Alarm System
Heating Central Electric
Cooling Central Gas
Flooring Carpet, Tile, Vinyl Plank
Exterior
Exterior Feature Controlled Subdivision Access, Covered Patio/Deck, Partially Fenced, Patio/Deck, Private Driveway
Parking Features Attached Garage
Garage Spaces 2.0
Garage Description Double-Wide Driveway
Roof Type Composition
Street Surface Concrete
Accessibility Automatic Gate
Private Pool No
Building
Lot Description Subdivision Lot
Faces North
Story 1
Foundation Slab
Lot Size Range 0 Up To 1/4 Acre
Water Water District
Structure Type Brick,Stucco
New Construction No
Schools
Elementary Schools Ridge Creek Elementary School
Middle Schools Woodcreek Middle School
High Schools Summer Creek High School
School District 29 - Humble
Others
Senior Community No
Restrictions Deed Restrictions
Tax ID 140-403-001-0055
Ownership Full Ownership
Energy Description Ceiling Fans,Digital Program Thermostat
Acceptable Financing Cash Sale, Conventional, FHA, Investor, VA
Tax Rate 2.7757
Disclosures Mud, Sellers Disclosure
Listing Terms Cash Sale, Conventional, FHA, Investor, VA
Financing Cash Sale,Conventional,FHA,Investor,VA
Special Listing Condition Mud, Sellers Disclosure
Read Less
Want to know what your home might be worth? Contact us for a FREE valuation!

Our team is ready to help you sell your home for the highest possible price ASAP

Bought with The Closers Real Estate Group


