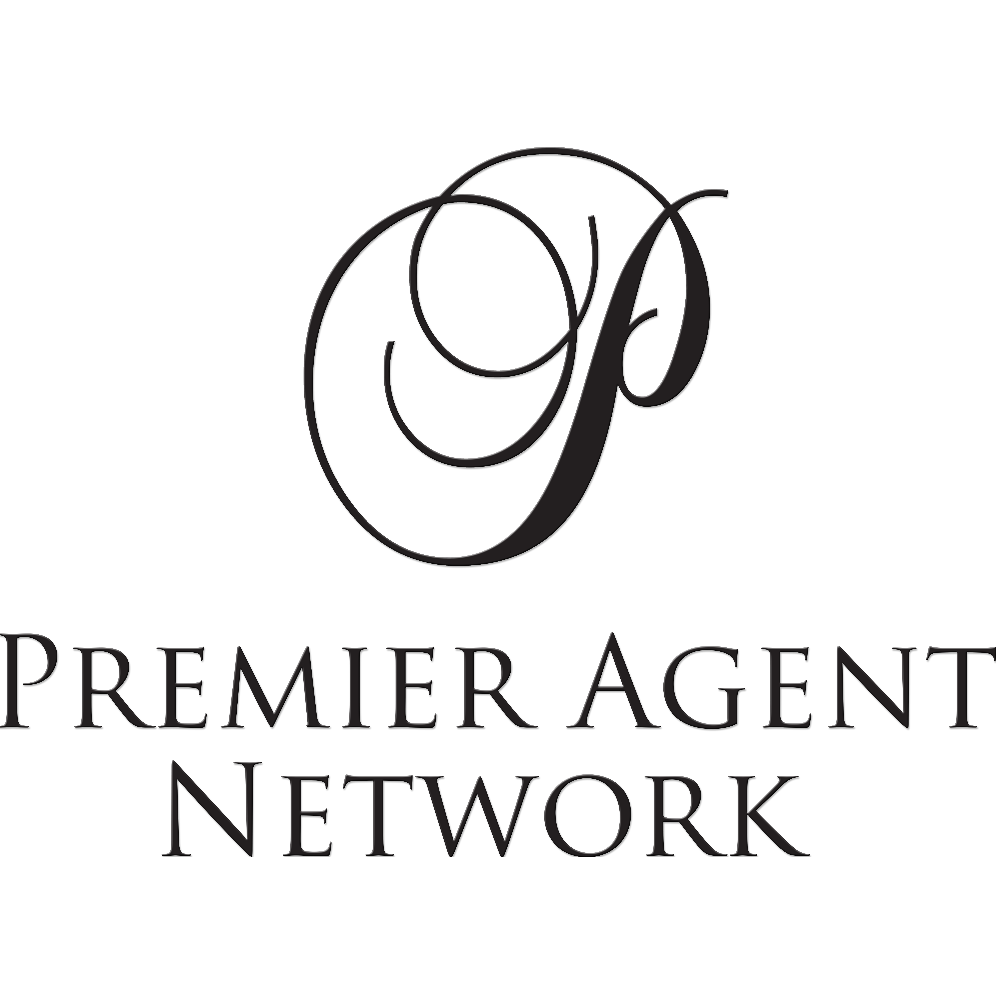$380,000
$399,900
5.0%For more information regarding the value of a property, please contact us for a free consultation.
847 Redstone Drive Inman, SC 29349
4 Beds
3 Baths
3,899 SqFt
Key Details
Sold Price $380,000
Property Type Single Family Home
Sub Type Single Family
Listing Status Sold
Purchase Type For Sale
Approx. Sqft 3800-3999
Square Footage 3,899 sqft
Price per Sqft $97
Subdivision Cobblestone
MLS Listing ID 304570
Sold Date 01/19/24
Style Traditional
Bedrooms 4
Full Baths 2
Half Baths 2
Construction Status 11-20
HOA Fees $21/ann
HOA Y/N Yes
Year Built 2006
Annual Tax Amount $2,038
Tax Year 2022
Lot Size 0.720 Acres
Acres 0.72
Property Sub-Type Single Family
Property Description
DROPPED $50,000 for some LUCKY BUYER! CONVENIENT UPSTATE LOCATION! NEAR LAKE BOWEN! LOVELY ESTABLISHED COMMUNITY! LARGE CULDESAC LOT! GOOD LOCAL SCHOOLS! LARGE HOME W/ BASEMENT! GREAT PRICE for ALL! Just 5 minutes from beautiful Lake Bowen, this property is also within 5-8 minutes+- of the prolific Highway 9 shopping/eateries. This desirable place is also only 10-15 minutes to most SPARTANBURG city areas and within 30 minutes of GREENVILLE's major shopping and dining. Just 15 minutes into the North Carolina Blue Ridge foothills, the many lovely parks in Hendersonville and Asheville areas also can be enjoyed daily. Interstates I-26 and I-85 are within 10 minutes+- to lead you into all Upstate SC or NC towns. This lovely neighborhood was designed, and homes were built by local custom builders, allowing each home a unique appearance within the community. Most lots are large, giving "room to breathe", but this particular lot is one of the largest ones, being almost an acre (.72). You and your family are sure to enjoy the flat backyard backing to trees and giving plenty of room for run and play for pets or children. There is a huge deck which overlooks yard, with plenty of space for socializing and cookouts. This one-of-a-kind home is designed for those who appreciate uniqueness. It is conveniently designed with main living areas and master bedroom on the main floor. There are two bedrooms plus bonus room/4th bedroom on second floor. With basements being a rarity in the upstate, you will value all the flexible room space there, which could be a rec room, exercise room, bedroom/office, and more. This home could actually be a 5-bedroom home. Upon entering the lovely front entrance, you are sure to notice the unique fireplace in the family room and the beautiful staircase of wrought-iron and wood. The kitchen features an abundance of solid cabinetry and counter space, and offers granite countertops, an island with storage, and a total of 3 ovens. The master bedroom ensuite on main floor is complete with a 2nd fireplace, a spacious walk-in closet, double sinks, and a jetted tub. The laundry room has built-in cabinetry for storage, and there is unfinished storage in the basement as well. SO MUCH HOUSE for YOUR $$$ in this VERY POPULAR GROWING LOCATION!!! (If SF is important to buyer, buyer must verify.)
Location
State SC
County Spartanburg
Area Inman
Rooms
Basement Finished - Completely, Walkout
Guest Accommodations Basement
Master Description Bath - Full, Double Vanity, Fireplace, Owner on Main Level, Shower-Separate, Tub-Jetted, Walk-in Closet
Main Level Bedrooms 1
Interior
Interior Features Window Trmnts-Some Remain, Smoke Detector, Cable Available, Ceilings-Cathedral/Raised, Attic Stairs-Disappearing, Walk in Closet, Tub - Jetted, Wet Bar, Sky Lights, Countertops-Ceramic Tile, Countertops-Solid Surface, 2 Story Foyer, Open Floor Plan
Hot Water Electric
Heating Forced Warm Air
Cooling Central Forced
Flooring Carpet, Ceramic Tile, Laminate Flooring, Wood
Appliance Oven - Double, Dishwasher, Disposal, Cook Top - Electric, Oven(s) - Wall, Oven - Self Cleaning, Microwave - Built In
Laundry 1st Floor
Exterior
Exterior Feature Deck, Windows - Insulated, Porch-Front, Sprinkler - Full Yard
Amenities Available Lights
Roof Type Composition Shingle
Building
Lot Description Cul-De-Sac, Some Trees
Foundation Basement
Sewer Septic Tank
Water Public Available
Level or Stories 2 + Basement
Construction Status 11-20
Schools
Elementary Schools 2-Oakland
Middle Schools 2-Boiling Springs
High Schools 2-Boiling Springs
School District 2
Others
HOA Fee Include Insurance,Street Lights
Acceptable Financing Cash
Listing Terms Cash
Read Less
Want to know what your home might be worth? Contact us for a FREE valuation!

Our team is ready to help you sell your home for the highest possible price ASAP
Bought with Ponce Realty Group-2





