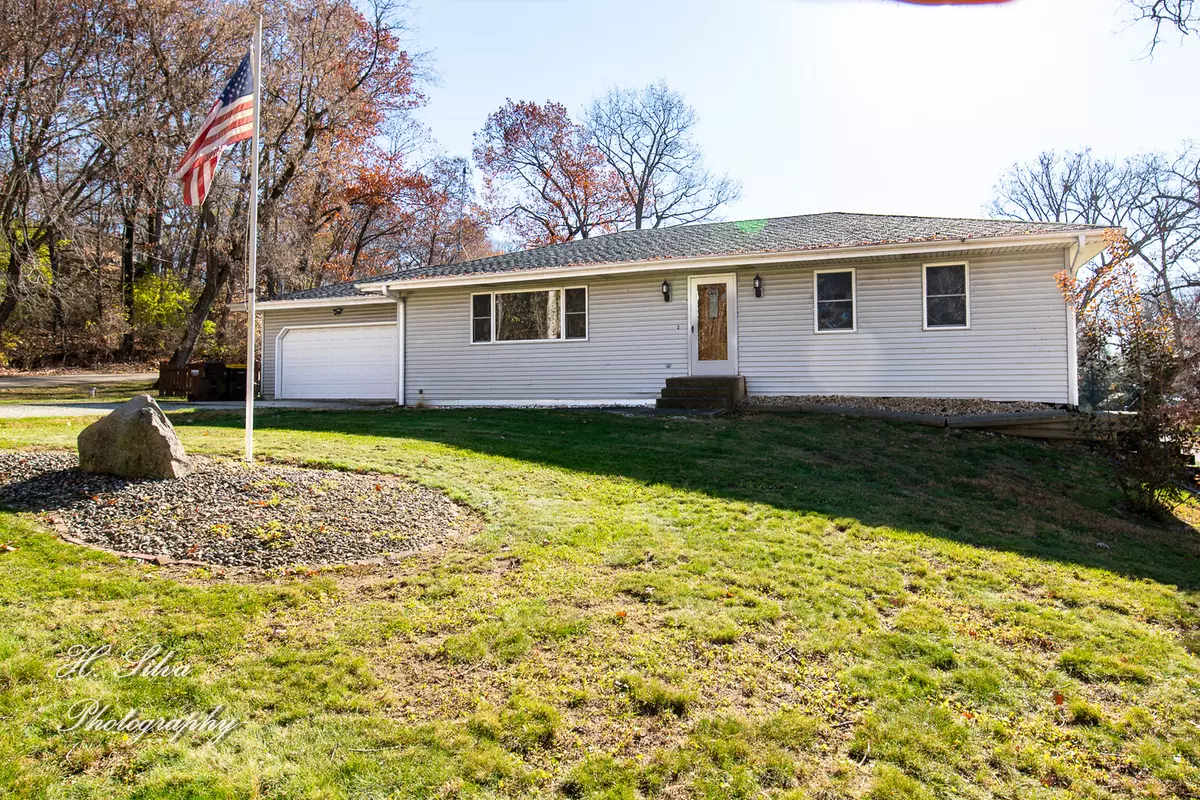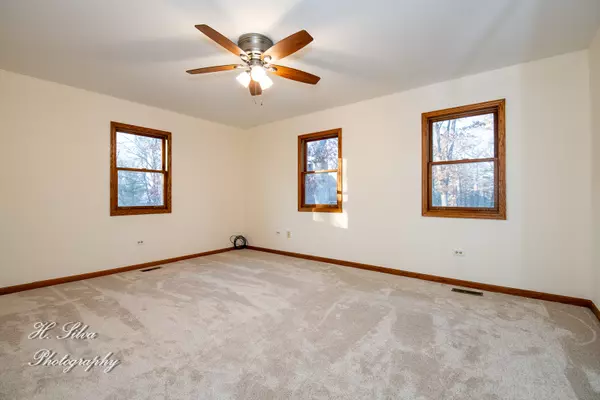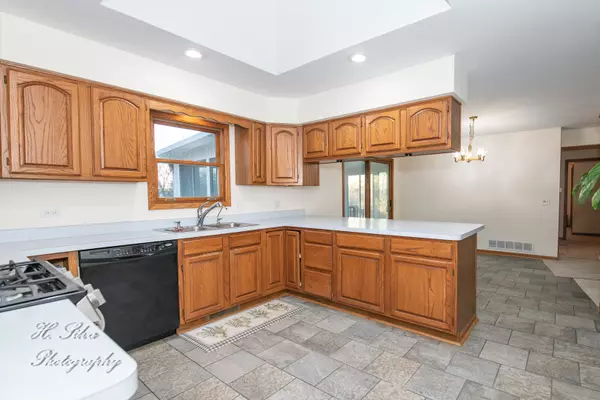$319,900
$319,900
For more information regarding the value of a property, please contact us for a free consultation.
1005 Yuma Trail Mchenry, IL 60051
3 Beds
2.5 Baths
2,632 SqFt
Key Details
Sold Price $319,900
Property Type Single Family Home
Sub Type Detached Single
Listing Status Sold
Purchase Type For Sale
Square Footage 2,632 sqft
Price per Sqft $121
Subdivision Oakhurst
MLS Listing ID 11948091
Sold Date 01/30/24
Style Ranch
Bedrooms 3
Full Baths 2
Half Baths 1
HOA Fees $19/ann
Year Built 1991
Annual Tax Amount $6,476
Tax Year 2022
Lot Size 0.426 Acres
Lot Dimensions 145X57X158X94X70
Property Sub-Type Detached Single
Property Description
Embrace Breathtaking Water Views in This 3-Bedroom, 2.1-Bathroom Hillside Ranch Home, Complete With a Private Pier and Exclusive Water Rights to the Fox River! Step Into a Thoughtfully Updated Interior That Boasts a Generous Living Room, a Renovated Eat-In Kitchen Featuring New Stainless Steel Appliances, a Spacious Master Bedroom, and a Master Bath With a Separate Tub and Shower. The Lower Level Offers an Oversized Family Room, a Second Kitchen Perfect for Seamless Entertaining, and a Sprawling 3-Season Room. Enjoy Outdoor Living on the Deck and Take Advantage of the Convenience of a 2-Car Heated Garage. The Home Is Equipped With a Reverse Osmosis System for Added Comfort. A Private Pier in the Marina Provides Water Access to the Fox River, and the Property Is Distinguished by Two Real Estate Tax PINs. This Is a Must-See Property for Those Seeking an Enchanting Waterfront Lifestyle!
Location
State IL
County Mc Henry
Rooms
Basement Full, Walkout
Interior
Interior Features Skylight(s), First Floor Bedroom, First Floor Full Bath
Heating Natural Gas, Forced Air
Cooling Central Air
Fireplace N
Appliance Range, Microwave, Dishwasher, Refrigerator, Washer, Dryer
Exterior
Exterior Feature Deck, Porch Screened, Storms/Screens
Parking Features Attached
Garage Spaces 2.0
View Y/N true
Roof Type Asphalt
Building
Lot Description Water Rights, Water View, Wooded
Story 1 Story, Hillside
Foundation Concrete Perimeter
Sewer Septic-Private
Water Private Well
New Construction false
Schools
Elementary Schools Edgebrook Elementary School
Middle Schools Mchenry Middle School
High Schools Mchenry Campus
School District 15, 15, 156
Others
HOA Fee Include Other
Ownership Fee Simple
Special Listing Condition None
Read Less
Want to know what your home might be worth? Contact us for a FREE valuation!

Our team is ready to help you sell your home for the highest possible price ASAP
© 2025 Listings courtesy of MRED as distributed by MLS GRID. All Rights Reserved.
Bought with Jennifer Radke • Homesmart Connect LLC





