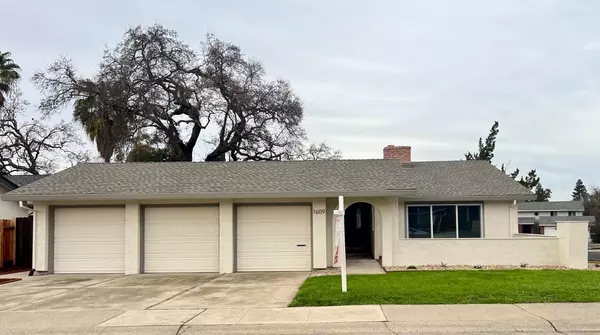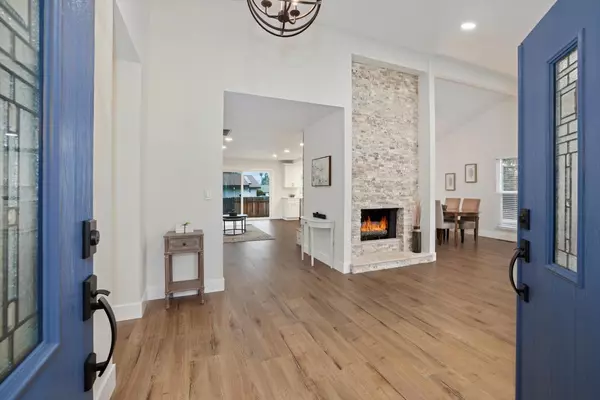$650,000
$645,000
0.8%For more information regarding the value of a property, please contact us for a free consultation.
1609 Oakview DR Roseville, CA 95661
4 Beds
2 Baths
1,817 SqFt
Key Details
Sold Price $650,000
Property Type Single Family Home
Sub Type Single Family Residence
Listing Status Sold
Purchase Type For Sale
Square Footage 1,817 sqft
Price per Sqft $357
Subdivision Meadow Oaks
MLS Listing ID 224002237
Sold Date 02/06/24
Bedrooms 4
Full Baths 2
HOA Y/N No
Originating Board MLS Metrolist
Year Built 1977
Lot Size 8,690 Sqft
Acres 0.1995
Property Description
Welcome to your dream home in Meadow Oaks! This incredible 4-bed/2-bath one-story gem features meticulous modern upgrades. Step inside to vaulted ceilings and two stunning stacked- stone fireplaces. Boasting a beautifully remodeled open-concept kitchen & two living areas. New radiant-barrier roof, new dual-pane windows, new kitchen cabinets and abundant pristine counters. Brand-new stainless appliances and flooring throughout. Attention to the details like lighting, paint, baseboards, and doors! Both bathrooms are transformed and shine with contemporary fixtures! Double-doors to the large primary bedroom with double closets and a modern ensuite. This house is impeccable! Indoor laundry, three-car garage and a majestic valley oak tree in the backyard. Located near highly rated IB-schools, walking distance to Maidu Library/Park, shopping and a serene greenbelt trail to enjoy Linda creek. No Mello-Roos or HOA! This large, low maintenance, corner lot is the perfect location to call home!
Location
State CA
County Placer
Area 12661
Direction Cirby Way to Parkview Drive, First left onto Oakview Drive.
Rooms
Master Bathroom Shower Stall(s), Double Sinks, Dual Flush Toilet, Tile
Master Bedroom Closet, Ground Floor
Living Room Cathedral/Vaulted
Dining Room Dining/Living Combo
Kitchen Granite Counter, Island, Kitchen/Family Combo
Interior
Heating Central, Fireplace(s)
Cooling Ceiling Fan(s), Central
Flooring Carpet, Laminate, Tile
Fireplaces Number 2
Fireplaces Type Living Room, Double Sided, Family Room, Wood Burning, Gas Starter
Window Features Dual Pane Full
Appliance Free Standing Gas Oven, Free Standing Gas Range, Dishwasher, Disposal, Microwave
Laundry Cabinets, Inside Room
Exterior
Exterior Feature Uncovered Courtyard
Parking Features Garage Facing Front, Interior Access
Garage Spaces 3.0
Fence Back Yard, Fenced, Wood
Utilities Available Cable Available, Public
Roof Type Composition
Porch Uncovered Patio
Private Pool No
Building
Lot Description Auto Sprinkler F&R, Corner, Curb(s)/Gutter(s), Landscape Front, Low Maintenance
Story 1
Foundation Raised
Sewer Public Sewer
Water Meter Available, Public
Schools
Elementary Schools Roseville City
Middle Schools Roseville City
High Schools Roseville Joint
School District Placer
Others
Senior Community No
Tax ID 470-110-037-000
Special Listing Condition None
Read Less
Want to know what your home might be worth? Contact us for a FREE valuation!

Our team is ready to help you sell your home for the highest possible price ASAP

Bought with Realty One Group Complete






