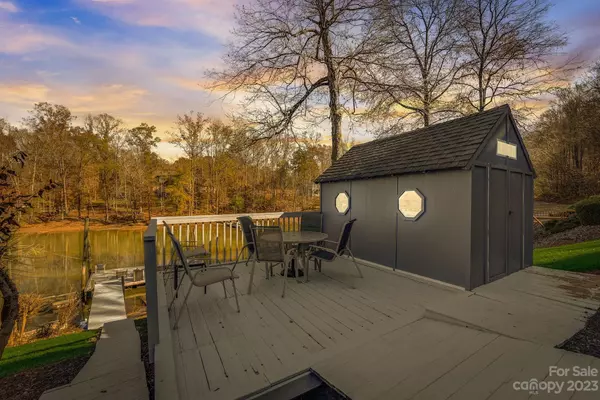$1,019,000
$1,099,000
7.3%For more information regarding the value of a property, please contact us for a free consultation.
10402 Quiet Bay CT Charlotte, NC 28278
6 Beds
5 Baths
4,632 SqFt
Key Details
Sold Price $1,019,000
Property Type Single Family Home
Sub Type Single Family Residence
Listing Status Sold
Purchase Type For Sale
Square Footage 4,632 sqft
Price per Sqft $219
Subdivision Browns Cove
MLS Listing ID 4082415
Sold Date 02/07/24
Style Transitional
Bedrooms 6
Full Baths 4
Half Baths 1
HOA Fees $50/qua
HOA Y/N 1
Abv Grd Liv Area 2,316
Year Built 2001
Lot Size 0.620 Acres
Acres 0.62
Lot Dimensions 191x88x127x178x27x84x55
Property Description
Original owner custom built on double lot.Located on Browns Cove with no neighbors to the right.(boat storage area and day dock) Tiled floors through out with 2 glass block walk in showers.(one up & one down) 2 kitchens and 2 laundry rooms.(one up and one down)There is a gas log fireplace on each level. There is also a 12 x 52 covered deck on each level, overlooking lake. (Lake Wylie: Brown Cove) Granite counter tops in both kitchens. Extra large concrete driveway for extra parking. The water heater is 80 gallons(2023).Pergola front of home with koi pond.
New roof(2023) Updated: sinks, toilets, faucets, smoke detectors,Paint and HP's.Updated tax value is: 914,000 and taxes are: 6,843.33
** Seller offering 25K to help buy interest rate down **
Bring me an offer I can't refuse!
Location
State NC
County Mecklenburg
Zoning R5
Body of Water Lake Wylie
Rooms
Basement Apartment, Exterior Entry, Finished, French Drain, Interior Entry, Walk-Out Access
Main Level Bedrooms 3
Interior
Interior Features Attic Stairs Pulldown, Cathedral Ceiling(s), Entrance Foyer, Open Floorplan, Pantry, Split Bedroom, Tray Ceiling(s), Vaulted Ceiling(s), Walk-In Closet(s), Whirlpool
Heating Heat Pump
Cooling Heat Pump
Flooring Tile
Fireplaces Type Gas Unvented, Gas Vented, Great Room, Insert
Fireplace true
Appliance Dishwasher, Disposal, Double Oven, Electric Range, Electric Water Heater, Exhaust Fan, Exhaust Hood
Laundry In Basement, Inside, Laundry Room
Exterior
Exterior Feature Dock, Storage
Garage Spaces 2.0
Community Features Lake Access, Street Lights, Walking Trails
Utilities Available Electricity Connected, Gas, Underground Power Lines, Underground Utilities
Waterfront Description Boat Ramp – Community,Dock
View Water, Year Round
Roof Type Shingle
Street Surface Concrete,Paved
Porch Covered, Deck
Garage true
Building
Lot Description Cul-De-Sac, Waterfront
Foundation Basement
Sewer Public Sewer
Water City
Architectural Style Transitional
Level or Stories One
Structure Type Stone,Vinyl
New Construction false
Schools
Elementary Schools Unspecified
Middle Schools Unspecified
High Schools Unspecified
Others
HOA Name Hawthorne Mgmt
Senior Community false
Restrictions Architectural Review
Acceptable Financing Cash, Conventional
Listing Terms Cash, Conventional
Special Listing Condition None
Read Less
Want to know what your home might be worth? Contact us for a FREE valuation!

Our team is ready to help you sell your home for the highest possible price ASAP
© 2025 Listings courtesy of Canopy MLS as distributed by MLS GRID. All Rights Reserved.
Bought with Andy Reynolds • Keller Williams Connected





