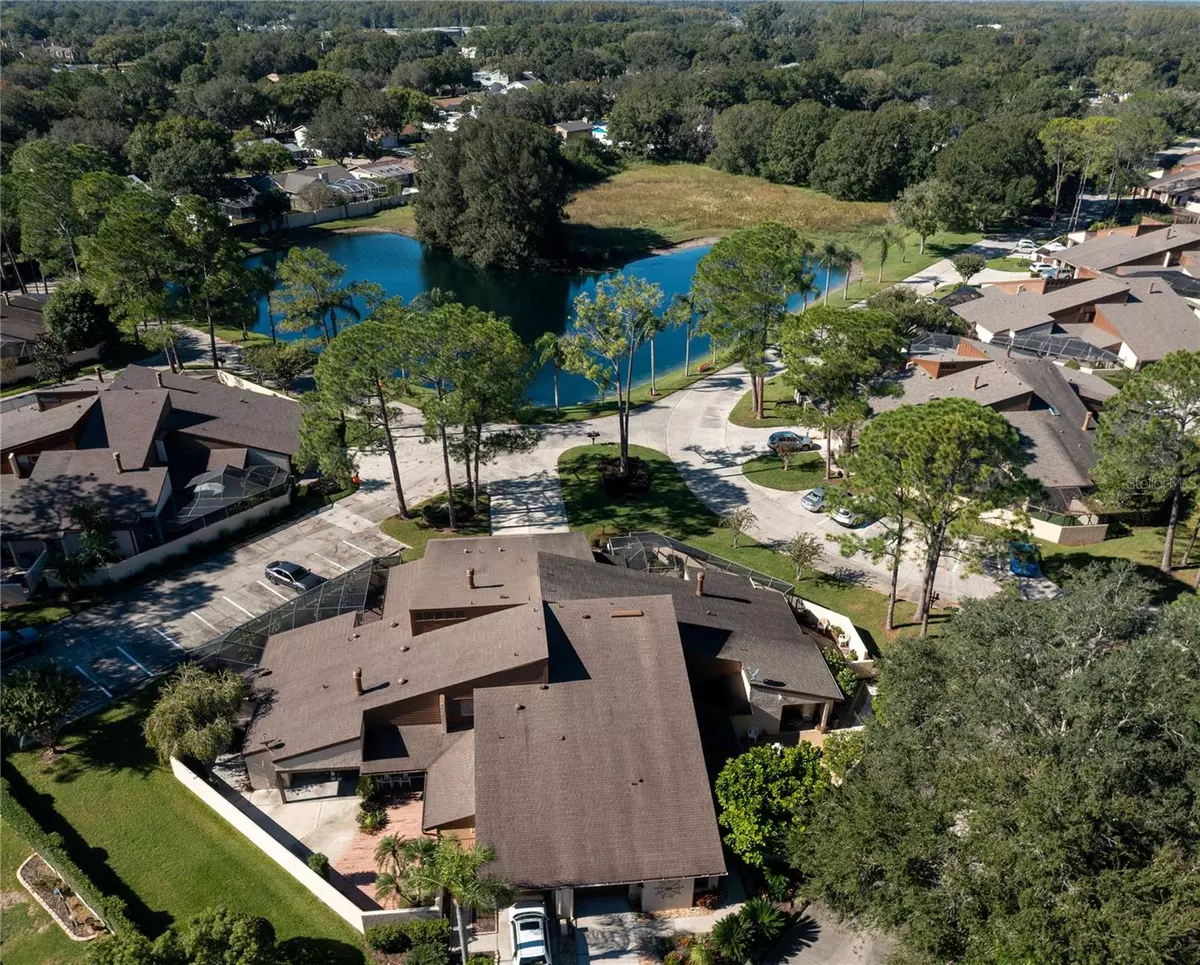$378,400
$389,900
2.9%For more information regarding the value of a property, please contact us for a free consultation.
4907 UMBER WAY S Tampa, FL 33624
3 Beds
3 Baths
1,820 SqFt
Key Details
Sold Price $378,400
Property Type Townhouse
Sub Type Townhouse
Listing Status Sold
Purchase Type For Sale
Square Footage 1,820 sqft
Price per Sqft $207
Subdivision Heatherwood Villg Un 1 Ph 1
MLS Listing ID T3480728
Sold Date 02/14/24
Bedrooms 3
Full Baths 3
Construction Status Inspections,Other Contract Contingencies
HOA Fees $285/mo
HOA Y/N Yes
Originating Board Stellar MLS
Year Built 1984
Annual Tax Amount $947
Lot Size 3,920 Sqft
Acres 0.09
Property Description
Beautiful 3 bedroom, 3 bathroom Townhouse in highly desirable Heatherwood Village!! Brand New AC System! Homes in this meticulously maintained community do not come available often! This property is large and open with many recent updates and renovations. As you walk into the gated and screened courtyard you'll notice privacy and tranquility with plenty of room to enjoy the outdoor space. Moving through the front door you are greeted with high vaulted ceilings and an open living room with wood burning fireplace and balcony. The flooring in the main areas of the home are ceramic tile and laminate wood plank. Care and attention to detail are evident throughout. The kitchen is beautifully and recently renovated to include Quartz countertops, updated cabinets, and high end stainless steel Kenmore Elite series appliances. Perfect for any chef! The master bedroom is conveniently located downstairs with private access to the covered lanai and courtyard. The en suite bathroom offers dual vanity sinks and a large walk in shower. Also on the first floor is a secondary bedroom with wood laminate flooring and plenty of closet space. With the second full bath right outside this bedroom it is perfect for guests or other members of the family. The wood burning fireplace will make enjoying the cooler nights ahead warm and cozy.. upstairs is the third open loft style bedroom and third full bathroom. This space would also make a wonderful recreational room, office, or bonus room of any kind. Single car garage, with driveway and adjacent guest parking is another added bonus. Directly across the street is a picturesque lake, so views of nature are an every day thing right outside your front door! This community is very sought after, with its sparkling pool, privacy, and amazing location in Carrollwood. Homes in here go fast! Schedule your private tour now as this property will not last long!
Location
State FL
County Hillsborough
Community Heatherwood Villg Un 1 Ph 1
Zoning PD
Direction S
Rooms
Other Rooms Loft
Interior
Interior Features Built-in Features, Ceiling Fans(s), High Ceilings, Primary Bedroom Main Floor, Open Floorplan, Split Bedroom, Stone Counters, Thermostat, Vaulted Ceiling(s)
Heating Central, Heat Pump
Cooling Central Air
Flooring Carpet, Ceramic Tile, Laminate, Tile
Fireplace true
Appliance Built-In Oven, Convection Oven, Cooktop, Dishwasher, Dryer, Electric Water Heater, Microwave, Refrigerator, Trash Compactor, Washer
Laundry Inside
Exterior
Exterior Feature Courtyard, French Doors, Sidewalk
Parking Features Driveway, Guest, Off Street
Garage Spaces 1.0
Community Features Deed Restrictions, Irrigation-Reclaimed Water, Pool
Utilities Available BB/HS Internet Available, Cable Available, Electricity Connected, Fire Hydrant, Sewer Connected, Water Connected
Amenities Available Pool
View Y/N 1
View Water
Roof Type Shingle
Attached Garage true
Garage true
Private Pool No
Building
Entry Level Two
Foundation Slab
Lot Size Range 0 to less than 1/4
Sewer Public Sewer
Water Public
Structure Type Block,Stucco
New Construction false
Construction Status Inspections,Other Contract Contingencies
Others
Pets Allowed Yes
HOA Fee Include Common Area Taxes,Pool,Pool,Sewer,Trash,Water
Senior Community No
Ownership Fee Simple
Monthly Total Fees $285
Acceptable Financing Cash, Conventional, FHA, VA Loan
Membership Fee Required Required
Listing Terms Cash, Conventional, FHA, VA Loan
Special Listing Condition None
Read Less
Want to know what your home might be worth? Contact us for a FREE valuation!

Our team is ready to help you sell your home for the highest possible price ASAP

© 2024 My Florida Regional MLS DBA Stellar MLS. All Rights Reserved.
Bought with LOMBARDO TEAM REAL ESTATE LLC






