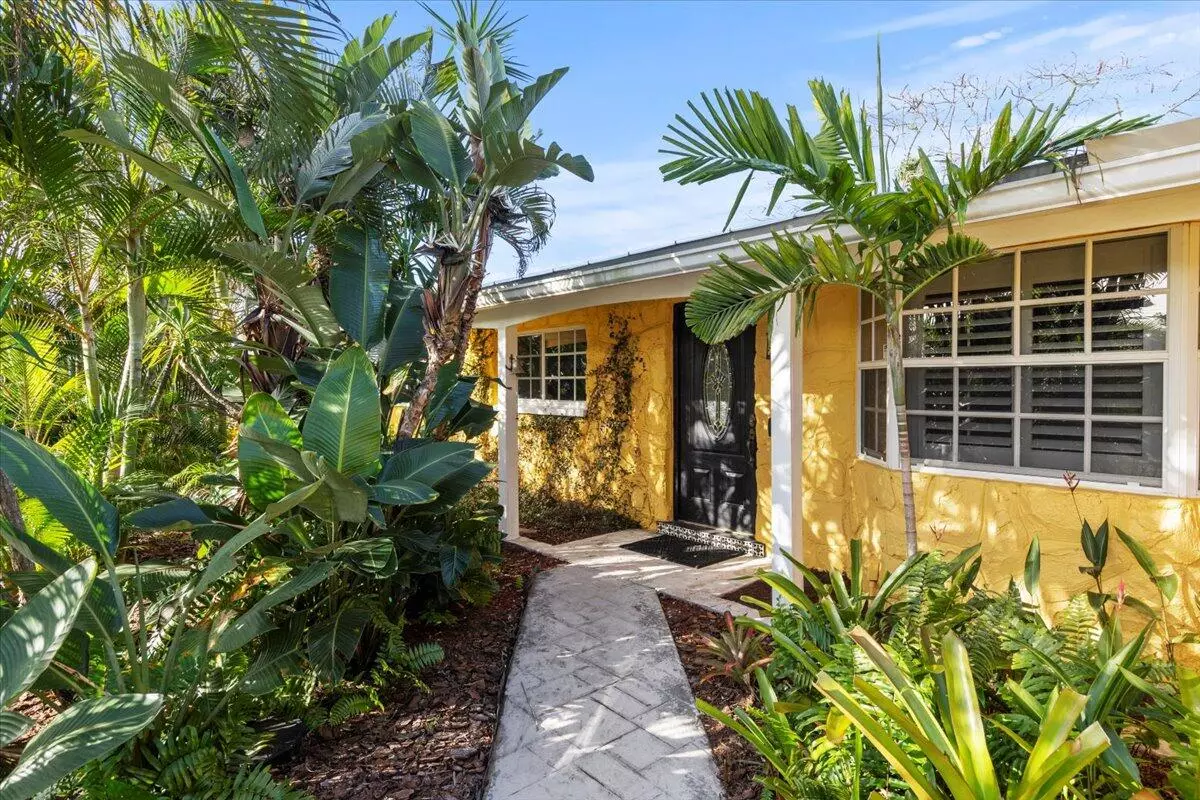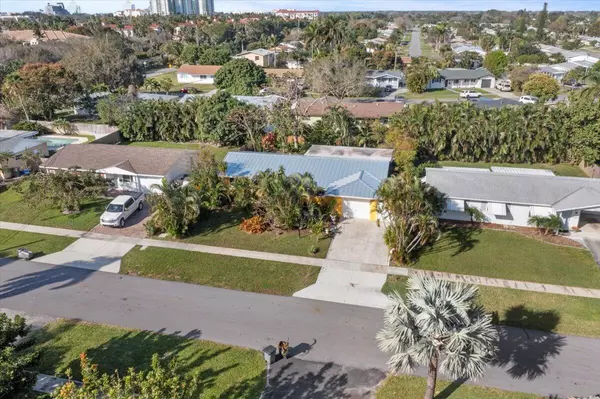Bought with Coldwell Banker Realty
$485,000
$475,000
2.1%For more information regarding the value of a property, please contact us for a free consultation.
12043 Dolphin DR Palm Beach Gardens, FL 33410
3 Beds
2 Baths
1,246 SqFt
Key Details
Sold Price $485,000
Property Type Single Family Home
Sub Type Single Family Detached
Listing Status Sold
Purchase Type For Sale
Square Footage 1,246 sqft
Price per Sqft $389
Subdivision Cabana Colony
MLS Listing ID RX-10956882
Sold Date 02/29/24
Style Mediterranean
Bedrooms 3
Full Baths 2
Construction Status Resale
HOA Y/N No
Year Built 1967
Annual Tax Amount $6,293
Tax Year 2023
Lot Size 7,323 Sqft
Property Description
Stunning Mediterranean style 3/2 CBS home with 1,246 square feet of living space in Cabana Colony, Palm Beach Gardens - 5 miles from the Juno Beach pier. This home conveniently sits quietly near PGA Blvd/A1A/ Gardens Mall/Whole Foods. This home features a new standing seam metal roof (1/23 $23,000), HVAC (2021), and hot-water heater (2022). Hurricane-proof 6-millimeter protection film installed on all windows. Generator ready with concrete pad in place next to inspected/permitted propane tank on-premise. Open gourmet kitchen w/ granite countertops/sink view of curated garden. Mexican Talavera tile floors. Tranquil-covered patio surrounded by a lush garden. Quiet neighborhood. Successful income-producing second home/Airbnb for 4 years. Offered with Pre-Inspection.
Location
State FL
County Palm Beach
Area 5230
Zoning RM/MULTI-FAMIL
Rooms
Other Rooms Family, Laundry-Garage
Master Bath Mstr Bdrm - Ground, Separate Shower
Interior
Interior Features French Door
Heating Central
Cooling Ceiling Fan, Central
Flooring Ceramic Tile
Furnishings Unfurnished
Exterior
Exterior Feature Covered Patio, Fence, Fruit Tree(s), Open Porch
Parking Features Driveway, Garage - Attached
Garage Spaces 1.0
Community Features Sold As-Is
Utilities Available Electric, Public Sewer, Public Water
Amenities Available Picnic Area, Playground, Sidewalks
Waterfront Description None
View Garden
Roof Type Metal
Present Use Sold As-Is
Exposure East
Private Pool No
Building
Lot Description < 1/4 Acre
Story 1.00
Foundation CBS
Construction Status Resale
Schools
Elementary Schools Dwight D. Eisenhower Elementary School
Middle Schools Howell L. Watkins Middle School
High Schools William T. Dwyer High School
Others
Pets Allowed Yes
Senior Community No Hopa
Restrictions None
Acceptable Financing Cash, Conventional, FHA, VA
Membership Fee Required No
Listing Terms Cash, Conventional, FHA, VA
Financing Cash,Conventional,FHA,VA
Read Less
Want to know what your home might be worth? Contact us for a FREE valuation!

Our team is ready to help you sell your home for the highest possible price ASAP






