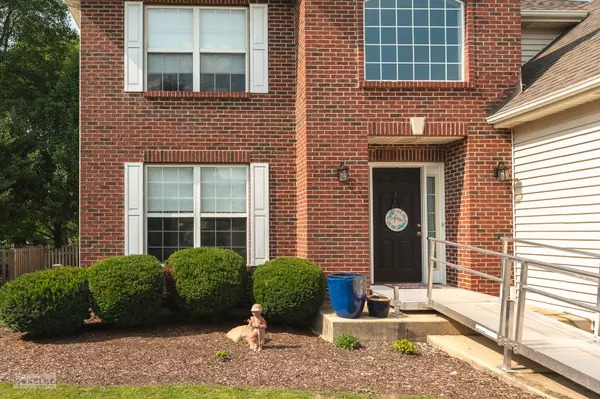$415,000
$410,000
1.2%For more information regarding the value of a property, please contact us for a free consultation.
525 Chestnut Drive Oswego, IL 60543
5 Beds
3 Baths
2,500 SqFt
Key Details
Sold Price $415,000
Property Type Single Family Home
Sub Type Detached Single
Listing Status Sold
Purchase Type For Sale
Square Footage 2,500 sqft
Price per Sqft $166
Subdivision Morgan Crossing
MLS Listing ID 11845144
Sold Date 03/01/24
Bedrooms 5
Full Baths 3
HOA Fees $27/ann
Year Built 2000
Annual Tax Amount $9,407
Tax Year 2022
Lot Size 10,890 Sqft
Lot Dimensions 81X136X75X137
Property Description
Welcome Home! This charming house has it all! You will love welcoming your guests into the gorgeous 2 Story foyer that leads into the formal living and dining rooms. The huge family room features a fireplace and sweeping backyard views. The gourmet kitchen is spacious, has tons of cabinet and counter space, white cabinets, granite counter tops, SS appliances, an island, pantry..... There is a 1st floor office/5th bedroom with adjacent 3rd full bath. Upstairs you will find 4 generous sized bedrooms with lots of closet space. The large master suite with tray ceiling, walk-in closet and full luxury bath is a treat. Finished basement with plenty of room for play, exercise or extra family room, plus lots of storage. Enjoy your fenced backyard retreat with patio and beautiful landscaping. 3 plus car garage for all the toys, kids and adults! Furnace, AC and HWH have all been replaced. Roof was recently inspected and given the "all good". Perfect location just minutes to downtown Oswego. Walk to the park right in the subdivision or spend the day fishing in the pond. SO much to offer here! *Ramp out front is easily (and will be) removed* *Custom Chair lift is negotiable*.
Location
State IL
County Kendall
Community Park, Lake, Curbs, Sidewalks, Street Lights, Street Paved
Rooms
Basement Partial
Interior
Interior Features Vaulted/Cathedral Ceilings, Wood Laminate Floors, First Floor Bedroom, In-Law Arrangement, First Floor Laundry, First Floor Full Bath, Walk-In Closet(s)
Heating Natural Gas, Forced Air
Cooling Central Air
Fireplaces Number 1
Fireplaces Type Gas Log
Fireplace Y
Appliance Range, Microwave, Dishwasher, Refrigerator
Exterior
Exterior Feature Brick Paver Patio, Storms/Screens
Parking Features Attached
Garage Spaces 3.0
View Y/N true
Roof Type Asphalt
Building
Lot Description Fenced Yard
Story 2 Stories
Foundation Concrete Perimeter
Sewer Public Sewer
Water Public
New Construction false
Schools
Elementary Schools Prairie Point Elementary School
Middle Schools Traughber Junior High School
High Schools Oswego High School
School District 308, 308, 308
Others
HOA Fee Include Insurance
Ownership Fee Simple w/ HO Assn.
Special Listing Condition None
Read Less
Want to know what your home might be worth? Contact us for a FREE valuation!

Our team is ready to help you sell your home for the highest possible price ASAP
© 2024 Listings courtesy of MRED as distributed by MLS GRID. All Rights Reserved.
Bought with Dalton Garcia • RE/MAX Partners






