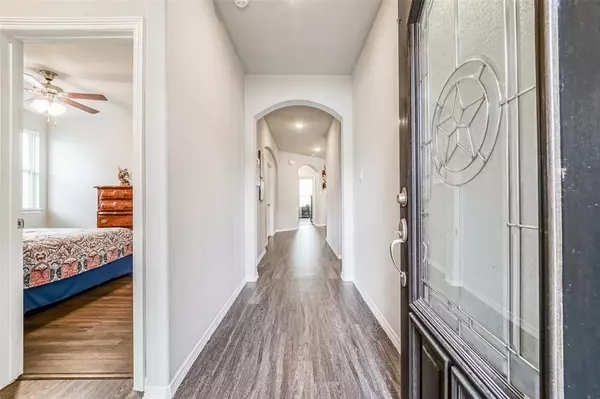$289,900
For more information regarding the value of a property, please contact us for a free consultation.
15710 E Chamfer WAY Crosby, TX 77532
3 Beds
2 Baths
1,859 SqFt
Key Details
Property Type Single Family Home
Listing Status Sold
Purchase Type For Sale
Square Footage 1,859 sqft
Price per Sqft $161
Subdivision Newport Sec 8 Pt Rep 1
MLS Listing ID 14777296
Sold Date 02/21/24
Style Traditional
Bedrooms 3
Full Baths 2
HOA Fees $40/ann
HOA Y/N 1
Year Built 2018
Annual Tax Amount $7,468
Tax Year 2023
Lot Size 8,223 Sqft
Acres 0.1888
Property Description
Discover single-story sophistication in Newport! This 2018-built home in Crosby's only master-planned community offers 3beds, 2 baths, and a 3-car garage, seamlessly blending style with functionality. Luxury vinyl flooring graces the home, providing a modern touch and eliminating the need for carpets.The office/study adapts effortlessly to your needs, be it a game room or workout space. The eat-in kitchen features ample cabinets, granite countertops, and a seamless flow, perfect for culinary adventures.The master bedroom offers comfort with a sizable walk-in closet.The master bathroom is a retreat with dual sinks, granite countertops, a tub, and a separate shower. Step outside to the covered back patio, an ideal spot to savor theTexas sunshine.With every detail considered, this home combines modern living with timeless elegance, offering a move-in-ready haven.Don't miss the chance to call this Newport beauty your own, where luxury meets convenience in a masterfully designed space
Location
State TX
County Harris
Community Newport
Area Crosby Area
Rooms
Bedroom Description All Bedrooms Down,Primary Bed - 1st Floor
Other Rooms Breakfast Room, Formal Living, Home Office/Study, Living Area - 1st Floor, Utility Room in House
Master Bathroom Full Secondary Bathroom Down, Primary Bath: Double Sinks, Primary Bath: Jetted Tub, Primary Bath: Separate Shower, Secondary Bath(s): Tub/Shower Combo
Kitchen Island w/ Cooktop
Interior
Interior Features Fire/Smoke Alarm
Heating Central Gas
Cooling Central Electric
Flooring Tile, Vinyl
Exterior
Exterior Feature Back Yard, Back Yard Fenced, Covered Patio/Deck
Parking Features Attached Garage
Garage Spaces 3.0
Roof Type Composition
Private Pool No
Building
Lot Description In Golf Course Community, Subdivision Lot
Story 1
Foundation Slab
Lot Size Range 0 Up To 1/4 Acre
Sewer Public Sewer
Water Public Water, Water District
Structure Type Brick,Stucco
New Construction No
Schools
Elementary Schools Crosby Elementary School (Crosby)
Middle Schools Crosby Middle School (Crosby)
High Schools Crosby High School
School District 12 - Crosby
Others
Senior Community No
Restrictions Deed Restrictions
Tax ID 114-415-018-0004
Ownership Full Ownership
Energy Description Ceiling Fans,Digital Program Thermostat,Energy Star Appliances,Energy Star/CFL/LED Lights,High-Efficiency HVAC,HVAC>13 SEER,Insulated/Low-E windows,Insulation - Batt,Radiant Attic Barrier
Acceptable Financing Cash Sale, Conventional, FHA, VA
Tax Rate 2.6261
Disclosures Mud, Sellers Disclosure
Green/Energy Cert Energy Star Qualified Home
Listing Terms Cash Sale, Conventional, FHA, VA
Financing Cash Sale,Conventional,FHA,VA
Special Listing Condition Mud, Sellers Disclosure
Read Less
Want to know what your home might be worth? Contact us for a FREE valuation!

Our team is ready to help you sell your home for the highest possible price ASAP

Bought with Keller Williams Signature






