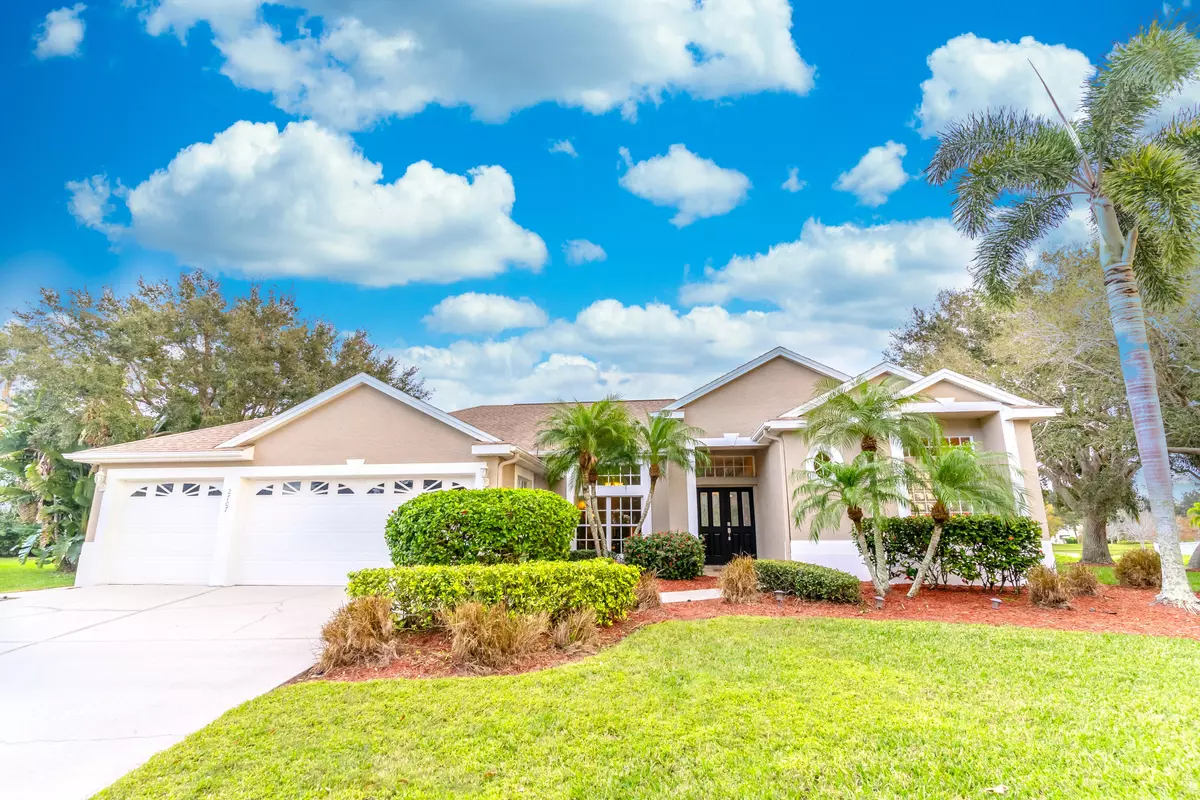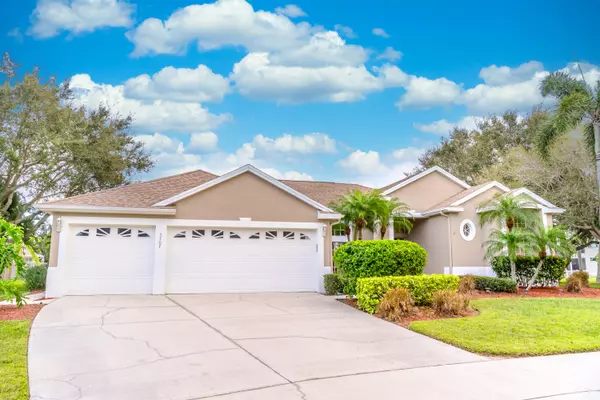$670,000
$699,000
4.1%For more information regarding the value of a property, please contact us for a free consultation.
2707 Barrow DR Merritt Island, FL 32952
4 Beds
3 Baths
2,366 SqFt
Key Details
Sold Price $670,000
Property Type Single Family Home
Sub Type Single Family Residence
Listing Status Sold
Purchase Type For Sale
Square Footage 2,366 sqft
Price per Sqft $283
Subdivision Bridgewater Phase 1
MLS Listing ID 1001472
Sold Date 02/26/24
Style Traditional
Bedrooms 4
Full Baths 3
HOA Fees $31/ann
HOA Y/N Yes
Total Fin. Sqft 2366
Originating Board Space Coast MLS (Space Coast Association of REALTORS®)
Year Built 1997
Tax Year 2022
Lot Size 0.850 Acres
Acres 0.85
Property Description
Welcome to a stunning Merritt Island retreat that seamlessly combines luxury living with the allure of waterfront tranquility. This residence, nestled on a spacious .85-acre lot, boasts a private canal and a host of amenities that elevate the Florida lifestyle. As you approach, the manicured landscaping and charming facade welcome you to a residence where elegance meets comfort. A 3-car garage stands proudly, providing ample space for your vehicles and storage needs. Step inside, and the grandeur unfolds with a 3-way split floor plan that ensures privacy for all occupants. The heart of the home is a spacious living area, adorned with natural light and offering endless views of the lush surroundings. The well-appointed kitchen is a culinary haven, featuring modern appliances, sleek countertops, and ample cabinetry. Whether you're a gourmet chef or just enjoy hosting family and friends, this kitchen is sure to inspire your culinary creativity.
Location
State FL
County Brevard
Area 253 - S Merritt Island
Direction Courtenay Parkway to north from Pineda Causeway or south from 520. Turn west in Bridgewater Subdivision and south at lake to 2707 Barrow Dr.
Rooms
Primary Bedroom Level First
Bedroom 2 First
Bedroom 3 First
Bedroom 4 First
Living Room First
Dining Room First
Kitchen First
Family Room First
Interior
Interior Features Breakfast Bar, Breakfast Nook, Built-in Features, Ceiling Fan(s), Eat-in Kitchen, Kitchen Island, Open Floorplan, Primary Bathroom -Tub with Separate Shower, Primary Downstairs, Split Bedrooms, Walk-In Closet(s)
Heating Central, Electric
Cooling Central Air, Electric
Flooring Carpet, Tile
Furnishings Unfurnished
Appliance Dishwasher, Disposal, Electric Oven, Electric Range, Electric Water Heater, Microwave, Refrigerator
Exterior
Exterior Feature ExteriorFeatures
Parking Features Garage, Garage Door Opener
Garage Spaces 3.0
Pool Pool Sweep, Private, Screen Enclosure
Utilities Available Cable Available, Cable Connected, Electricity Available, Electricity Connected
Waterfront Description Canal Front
View Canal
Roof Type Shingle
Present Use Residential,Single Family
Street Surface Asphalt
Porch Patio, Screened
Garage Yes
Building
Lot Description Drainage Canal, Many Trees
Faces Northwest
Sewer Septic Tank
Water Public
Architectural Style Traditional
New Construction No
Schools
Elementary Schools Tropical
High Schools Merritt Island
Others
HOA Name John Cowan
Senior Community No
Tax ID 25-36-13-75-0000a.0-0004.00
Acceptable Financing Cash, Conventional, VA Loan
Listing Terms Cash, Conventional, VA Loan
Read Less
Want to know what your home might be worth? Contact us for a FREE valuation!

Our team is ready to help you sell your home for the highest possible price ASAP

Bought with Relentless Real Estate Co.






