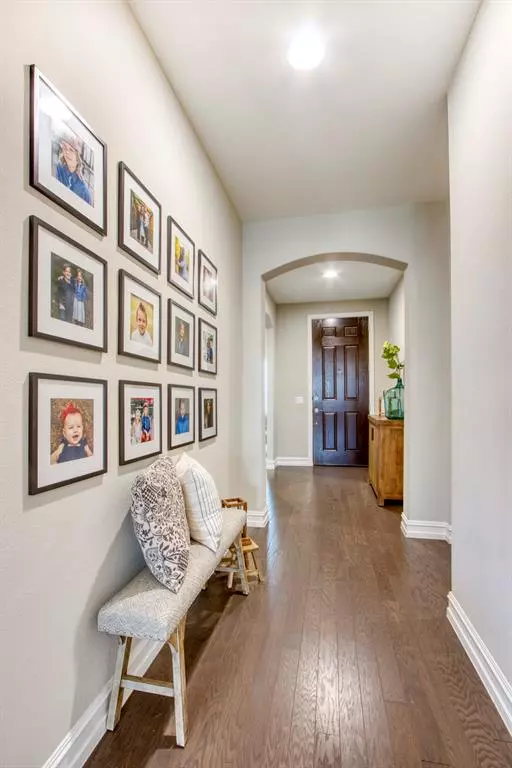$535,000
For more information regarding the value of a property, please contact us for a free consultation.
2832 Barnsley Drive Mckinney, TX 75071
4 Beds
2 Baths
1,969 SqFt
Key Details
Property Type Single Family Home
Sub Type Single Family Residence
Listing Status Sold
Purchase Type For Sale
Square Footage 1,969 sqft
Price per Sqft $271
Subdivision Auburn Hills Ph 6
MLS Listing ID 20523953
Sold Date 03/08/24
Style Traditional
Bedrooms 4
Full Baths 2
HOA Fees $62/ann
HOA Y/N Mandatory
Year Built 2018
Annual Tax Amount $7,218
Lot Size 6,054 Sqft
Acres 0.139
Lot Dimensions 50x120
Property Description
Charming, 1 story brick & stone home in Auburn Hills is light, bright and like new! Desirable Prosper ISD schools with on-site elementary. This home built in 2018 offers 4 bedrooms + 2 bathrooms within its nearly 2000 sq ft. The kitchen boasts white cabinetry, granite countertops, SS appliances, pantry and island with seating. The primary suite is complete with sitting area, an en-suite bath w-dual sinks, soaking bathtub, walk-in shower and a large walk-in closet that connects to a sizable laundry room with space for fridge. The office nook off of the kitchen is ideal for work from home or homework station. It could also be converted into an entertaining center. 2 car attached garage opens into the mud room with built-in bench & storage. Large backyard with covered patio and stone landscaped front. Enjoy the incredible community amenities - pool, playground, walking trails, pond, and walking trails. Quiet neighborhood but just minutes from Costco and an abundance of amenities.
Location
State TX
County Collin
Direction From Highway 380 heading east turn left onto Auburn Hills Pkwy. Turn right onto Barnsley Drive. Drive down Barnsley drive. Curve around to left and house in is you're right.
Rooms
Dining Room 1
Interior
Interior Features Cable TV Available, Decorative Lighting, Eat-in Kitchen, Granite Counters, High Speed Internet Available, Kitchen Island, Open Floorplan, Pantry, Walk-In Closet(s)
Heating Central, Natural Gas
Cooling Ceiling Fan(s), Central Air, Electric
Flooring Carpet, Ceramic Tile, Wood
Fireplaces Number 1
Fireplaces Type Gas, Gas Logs
Appliance Dishwasher, Disposal, Gas Cooktop, Microwave, Convection Oven, Plumbed For Gas in Kitchen, Vented Exhaust Fan
Heat Source Central, Natural Gas
Laundry Utility Room, Full Size W/D Area
Exterior
Exterior Feature Covered Patio/Porch, Rain Gutters
Garage Spaces 2.0
Fence Wood
Utilities Available Cable Available, City Sewer, City Water, Curbs, Sidewalk
Roof Type Composition
Total Parking Spaces 2
Garage Yes
Building
Lot Description Interior Lot, Landscaped, Sprinkler System, Subdivision
Story One
Foundation Slab
Level or Stories One
Structure Type Brick
Schools
Elementary Schools Mike And Janie Reeves
Middle Schools Bill Hays
High Schools Rock Hill
School District Prosper Isd
Others
Ownership See Tax Records
Acceptable Financing Cash, Conventional, FHA, VA Loan
Listing Terms Cash, Conventional, FHA, VA Loan
Financing Conventional
Read Less
Want to know what your home might be worth? Contact us for a FREE valuation!

Our team is ready to help you sell your home for the highest possible price ASAP

©2024 North Texas Real Estate Information Systems.
Bought with Tanner Cason • Fathom Realty, LLC






