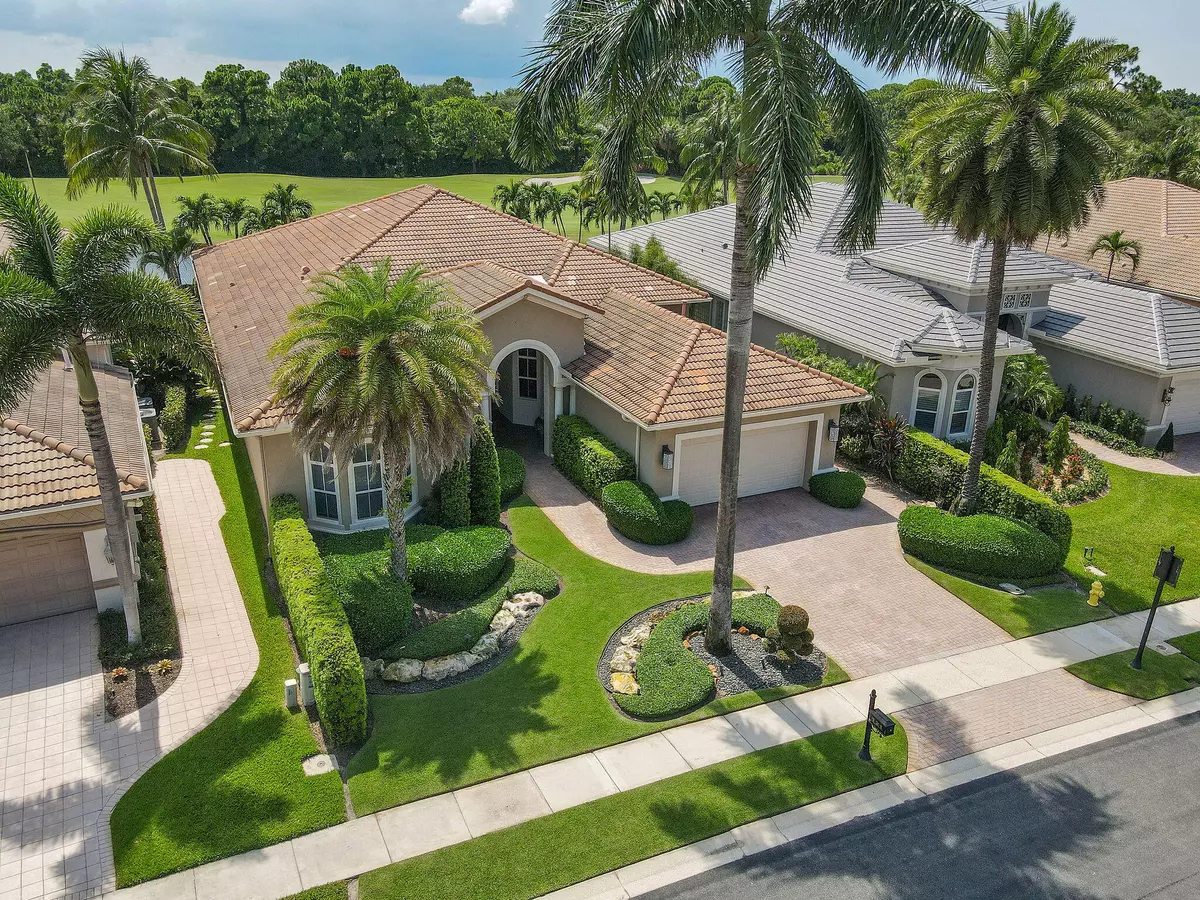Bought with NV Realty Group, LLC
$2,533,970
$2,850,000
11.1%For more information regarding the value of a property, please contact us for a free consultation.
121 Abondance DR Palm Beach Gardens, FL 33410
3 Beds
3.1 Baths
3,746 SqFt
Key Details
Sold Price $2,533,970
Property Type Single Family Home
Sub Type Single Family Detached
Listing Status Sold
Purchase Type For Sale
Square Footage 3,746 sqft
Price per Sqft $676
Subdivision Frenchmans Reserve Pcd A
MLS Listing ID RX-10904546
Sold Date 02/23/24
Bedrooms 3
Full Baths 3
Half Baths 1
Construction Status Resale
Membership Fee $175,000
HOA Fees $1,040/mo
HOA Y/N Yes
Year Built 2002
Annual Tax Amount $24,332
Tax Year 2022
Lot Size 9,536 Sqft
Property Description
Transitionally redesigned residence feels like a beautiful sanctuary while providing an Asian flair! Completely remodeled with over $1 million in upgrades & custom features in this one-of-a-kind Montecito floorplan in Frenchman's Reserve. This is a three bedroom residence with a den that can easily be converted into a fourth bedroom. Featuring a grand foyer with high volume tray ceilings, arched doorways, Custom drapery, designer wallcoverings, chandeliers & sconces, and electric Vignette blinds for the entire home. Upon entering through the double Brazilian Mahogany front doors is an expansive formal living room with a built-in wet bar and low countertop, perfect for entertaining.
Location
State FL
County Palm Beach
Community Frenchmans Reserve
Area 5230
Zoning PCD(ci
Rooms
Other Rooms Den/Office, Family, Laundry-Util/Closet
Master Bath Dual Sinks, Mstr Bdrm - Ground, Mstr Bdrm - Sitting, Separate Shower, Separate Tub, Whirlpool Spa
Interior
Interior Features Built-in Shelves, Closet Cabinets, Custom Mirror, Entry Lvl Lvng Area, Fire Sprinkler, Foyer, Kitchen Island, Laundry Tub, Pull Down Stairs, Roman Tub, Sky Light(s), Split Bedroom, Volume Ceiling, Walk-in Closet, Wet Bar
Heating Central, Electric, Gas, Zoned
Cooling Ceiling Fan, Central, Zoned
Flooring Tile, Wood Floor
Furnishings Unfurnished
Exterior
Exterior Feature Auto Sprinkler, Built-in Grill, Covered Patio, Custom Lighting, Open Patio, Outdoor Shower, Zoned Sprinkler
Parking Features 2+ Spaces, Drive - Circular, Drive - Decorative, Garage - Attached, Golf Cart
Garage Spaces 2.5
Pool Equipment Included, Heated, Inground, Salt Chlorination, Spa
Community Features Gated Community
Utilities Available Cable, Electric, Gas Natural, Public Sewer, Public Water
Amenities Available Clubhouse, Elevator, Fitness Center, Golf Course, Library, Lobby, Pool, Spa-Hot Tub, Tennis
Waterfront Description Lake
View Golf, Lake
Roof Type S-Tile
Exposure East
Private Pool Yes
Building
Lot Description < 1/4 Acre, Private Road, Treed Lot, West of US-1
Story 1.00
Unit Features On Golf Course
Foundation CBS
Construction Status Resale
Schools
Elementary Schools Dwight D. Eisenhower Elementary School
Middle Schools Howell L. Watkins Middle School
High Schools William T. Dwyer High School
Others
Pets Allowed Yes
HOA Fee Include Cable,Common Areas,Common R.E. Tax,Lawn Care,Reserve Funds,Security
Senior Community No Hopa
Restrictions Buyer Approval,Commercial Vehicles Prohibited,Lease OK w/Restrict,Other
Security Features Gate - Manned,Security Patrol,Security Sys-Owned
Acceptable Financing Cash, Conventional
Membership Fee Required Yes
Listing Terms Cash, Conventional
Financing Cash,Conventional
Read Less
Want to know what your home might be worth? Contact us for a FREE valuation!

Our team is ready to help you sell your home for the highest possible price ASAP


