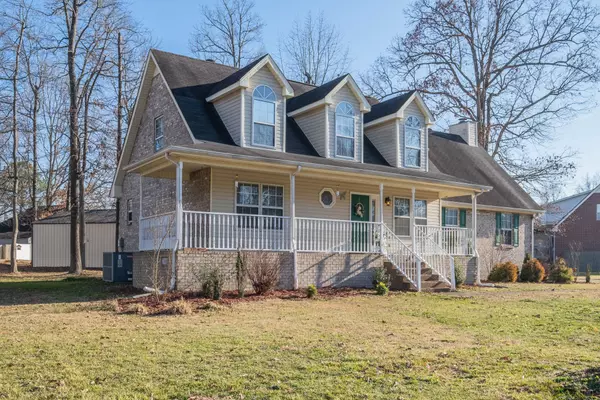$406,000
$399,999
1.5%For more information regarding the value of a property, please contact us for a free consultation.
201 Orchard Park Dr White House, TN 37188
3 Beds
3 Baths
2,157 SqFt
Key Details
Sold Price $406,000
Property Type Single Family Home
Sub Type Single Family Residence
Listing Status Sold
Purchase Type For Sale
Square Footage 2,157 sqft
Price per Sqft $188
Subdivision Orchard Park Phase I
MLS Listing ID 2614756
Sold Date 03/11/24
Bedrooms 3
Full Baths 2
Half Baths 1
HOA Y/N No
Year Built 1995
Annual Tax Amount $2,506
Lot Size 0.470 Acres
Acres 0.47
Lot Dimensions 165X215 IRR
Property Description
Welcome to your dream home in the highly desired Orchard Park neighborhood! This 3 BED / 2.5 BATH gem sits on almost 1/2 acre w/ the perfect blend of space, privacy & NO HOA! Located in a top-ranking school district, just minutes away from shopping, I65, HWY 76, & HWY 31W. The 2-car garage PLUS 720 sq ft SHOP w/ 220V electric is a hobbyist's dream, waiting to store all your tools & toys. Create lasting memories w/ loved ones by the firepit & mature trees in the backyard. Unwind on the quiet, wrap around front porch overlooking fresh landscaping. Step inside to soaring living room ceilings, new light fixtures, carpet, & fresh paint. Convenient main floor primary suite & laundry, oversized whirlpool tub, & walk-in closets for ample storage space. Huge bonus room above garage w/ gas fireplace, offering endless possibilities for a home office, play area, media room, or even a 4th bedroom. Don't miss out on this incredible opportunity to make this home your own
Location
State TN
County Robertson County
Rooms
Main Level Bedrooms 2
Interior
Interior Features Primary Bedroom Main Floor
Heating Central, Natural Gas
Cooling Central Air, Electric
Flooring Carpet, Tile
Fireplace N
Exterior
Garage Spaces 4.0
Utilities Available Electricity Available, Water Available
View Y/N false
Private Pool false
Building
Story 1.5
Sewer Public Sewer
Water Public
Structure Type Brick,Vinyl Siding
New Construction false
Schools
Elementary Schools White House Heritage Elementary School
Middle Schools White House Heritage High School
High Schools White House Heritage High School
Others
Senior Community false
Read Less
Want to know what your home might be worth? Contact us for a FREE valuation!

Our team is ready to help you sell your home for the highest possible price ASAP

© 2024 Listings courtesy of RealTrac as distributed by MLS GRID. All Rights Reserved.






