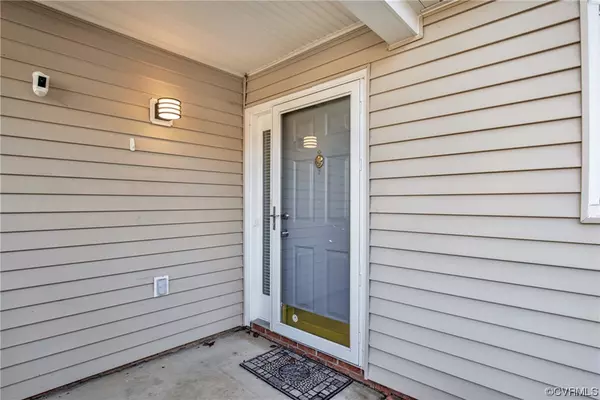$300,000
$299,000
0.3%For more information regarding the value of a property, please contact us for a free consultation.
7507 Broach DR Richmond, VA 23225
2 Beds
2 Baths
1,101 SqFt
Key Details
Sold Price $300,000
Property Type Townhouse
Sub Type Townhouse
Listing Status Sold
Purchase Type For Sale
Square Footage 1,101 sqft
Price per Sqft $272
Subdivision Southampton Hills
MLS Listing ID 2402731
Sold Date 03/12/24
Style Row House
Bedrooms 2
Full Baths 2
Construction Status Actual
HOA Fees $240/mo
HOA Y/N Yes
Year Built 1985
Annual Tax Amount $2,796
Tax Year 2023
Lot Size 1,415 Sqft
Acres 0.0325
Property Description
Welcome to this meticulously maintained home where effortless living meets modern convenience. Nestled within a tranquil community, this single-level residence offers a seamless blend of comfort and functionality. The homeowner's association assumes responsibility for the roof, ensuring worry-free upkeep. Boasting an attached garage for added convenience, the home features a cozy gas fireplace, perfect for staying warm on these chilly evenings. With recent updates including a new HVAC system and water heater installed in 2022, this home offers peace of mind and energy efficiency. In addition, a generator provides an extra layer of security and convenience. Don't miss your opportunity to own this maintenance home.
Location
State VA
County Richmond City
Community Southampton Hills
Area 60 - Richmond
Interior
Interior Features Bookcases, Built-in Features, Bedroom on Main Level, French Door(s)/Atrium Door(s), Bath in Primary Bedroom, Main Level Primary, Skylights, Walk-In Closet(s)
Heating Forced Air, Natural Gas
Cooling Central Air
Flooring Ceramic Tile, Laminate, Vinyl
Fireplaces Number 1
Fireplaces Type Gas
Fireplace Yes
Window Features Skylight(s)
Appliance Dryer, Dishwasher, Disposal, Gas Water Heater, Oven, Range, Refrigerator, Washer
Exterior
Exterior Feature Paved Driveway
Parking Features Attached
Garage Spaces 1.0
Fence Fenced, Privacy, Wall, Wood
Pool None
Community Features Common Grounds/Area, Home Owners Association, Maintained Community
Amenities Available Landscaping
Roof Type Composition
Handicap Access Low Threshold Shower, Accessible Entrance
Porch Front Porch, Patio
Garage Yes
Building
Story 1
Foundation Slab
Sewer Public Sewer
Water Public
Architectural Style Row House
Level or Stories One
Structure Type Brick,Drywall,Frame,Vinyl Siding
New Construction No
Construction Status Actual
Schools
Elementary Schools Southampton
Middle Schools Thompson
High Schools Huguenot
Others
HOA Fee Include Common Areas,Maintenance Grounds
Tax ID C004-0654-020
Ownership Individuals
Financing Conventional
Read Less
Want to know what your home might be worth? Contact us for a FREE valuation!

Our team is ready to help you sell your home for the highest possible price ASAP

Bought with NON MLS OFFICE






