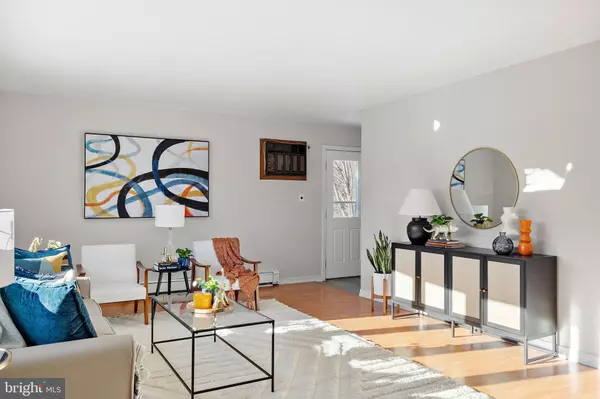$400,000
$379,900
5.3%For more information regarding the value of a property, please contact us for a free consultation.
2509 CEDAR AVE Wilmington, DE 19808
4 Beds
3 Baths
2,125 SqFt
Key Details
Sold Price $400,000
Property Type Single Family Home
Sub Type Detached
Listing Status Sold
Purchase Type For Sale
Square Footage 2,125 sqft
Price per Sqft $188
Subdivision Cedars
MLS Listing ID DENC2055966
Sold Date 03/13/24
Style Ranch/Rambler
Bedrooms 4
Full Baths 3
HOA Y/N N
Abv Grd Liv Area 1,425
Originating Board BRIGHT
Year Built 1984
Annual Tax Amount $2,302
Tax Year 2022
Lot Size 0.340 Acres
Acres 0.34
Lot Dimensions 117.60 x 125.00
Property Description
Welcome to 2509 Cedar Ave! Nestled in the heart of the sought-after Cedars neighborhood in Pike Creek area, this charming abode is more than just a house—it's an invitation to a life well-lived.
This 4-bedroom, 3-full-bathroom home effortlessly accommodates families of all sizes, with a layout designed to embrace every season of life.
Step inside to find a spacious living room bathed in natural light—perfect for lazy afternoons. A galley-style kitchen with new appliances that opens to a welcoming dining area—ideal for gathering with loved ones, leading seamlessly to a stunning sunroom—an ideal spot for morning coffee or quiet reflection.
Continuing on the 1st floor, the main bedroom boasts an en suite bathroom for added comfort and privacy, while the two other bedrooms offer ample space with new carpeting. The full hall bath showcases an updated vanity, and the first-floor laundry can easily be converted into a pantry for added convenience.
Venture downstairs to discover a world of potential. With a partially finished basement offering its entrance, envision the endless possibilities—a cozy in-law suite, a lucrative rental opportunity, or simply a space to spread out and unwind. Complete with a bedroom, full bathroom, and ample storage space, this lower level is a true hidden gem.
Outside, the adventure continues with a sprawling fenced-in backyard, shed, and playset—ideal for endless hours of outdoor enjoyment. And with a double lot offering plenty of room to roam, there's no shortage of space for all of life's adventures. And don't overlook the front deck, a welcoming touch that speaks to the practicality and convenience woven into every detail of this home.
Here, privacy meets proximity. From quiet evenings on the deck to leisurely strolls along nearby walking trails and streams, every moment here is infused with a sense of peace and possibility.
With its convenient location, ample space, and boundless possibilities, 2509 Cedar Ave is more than just a house—it's the beginning of a lifetime of memories. Don't miss your chance to call it home. Schedule your showing today and start imagining your new chapter!
*Open House Saturday and Sunday 11:00-1:00*
Location
State DE
County New Castle
Area Elsmere/Newport/Pike Creek (30903)
Zoning NC5
Rooms
Other Rooms Living Room, Primary Bedroom, Bedroom 2, Bedroom 3, Bedroom 4, Kitchen, In-Law/auPair/Suite, Other, Attic, Bonus Room
Basement Partially Finished
Main Level Bedrooms 3
Interior
Interior Features Primary Bath(s), Ceiling Fan(s), Stall Shower, Dining Area, Carpet, Efficiency, Kitchen - Eat-In, Kitchen - Table Space
Hot Water Natural Gas
Heating Hot Water
Cooling Wall Unit
Flooring Hardwood, Carpet, Laminate Plank
Equipment Washer, Dryer
Furnishings No
Fireplace N
Window Features Bay/Bow
Appliance Washer, Dryer
Heat Source Natural Gas
Laundry Main Floor
Exterior
Exterior Feature Porch(es)
Garage Spaces 4.0
Fence Fully
Utilities Available Cable TV
Amenities Available None
Water Access N
Roof Type Pitched
Accessibility Grab Bars Mod, Level Entry - Main, Roll-in Shower
Porch Porch(es)
Road Frontage City/County
Total Parking Spaces 4
Garage N
Building
Lot Description Sloping, Open, Front Yard, Rear Yard, SideYard(s), Subdivision Possible
Story 1
Foundation Concrete Perimeter
Sewer Public Sewer
Water Public
Architectural Style Ranch/Rambler
Level or Stories 1
Additional Building Above Grade, Below Grade
Structure Type Dry Wall
New Construction N
Schools
Elementary Schools Mote
Middle Schools Stanton
High Schools Thomas Mckean
School District Red Clay Consolidated
Others
Pets Allowed Y
HOA Fee Include Common Area Maintenance
Senior Community No
Tax ID 08-033.30-149
Ownership Fee Simple
SqFt Source Assessor
Acceptable Financing Cash, FHA, VA
Listing Terms Cash, FHA, VA
Financing Cash,FHA,VA
Special Listing Condition Standard
Pets Description No Pet Restrictions
Read Less
Want to know what your home might be worth? Contact us for a FREE valuation!

Our team is ready to help you sell your home for the highest possible price ASAP

Bought with Robyn D Roberts • BHHS Fox & Roach-Christiana






