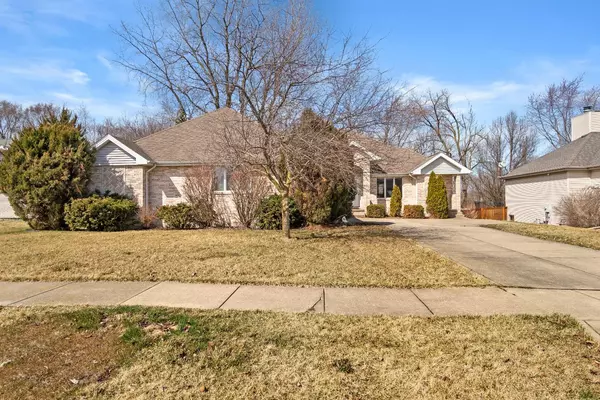$360,000
$389,900
7.7%For more information regarding the value of a property, please contact us for a free consultation.
2326 Ticonderoga ST Schererville, IN 46375
3 Beds
3 Baths
2,161 SqFt
Key Details
Sold Price $360,000
Property Type Single Family Home
Sub Type Single Family Residence
Listing Status Sold
Purchase Type For Sale
Square Footage 2,161 sqft
Price per Sqft $166
Subdivision Eagle Ridge Estates
MLS Listing ID 527652
Sold Date 04/21/23
Style Bungalow
Bedrooms 3
Full Baths 2
Half Baths 1
Year Built 1999
Annual Tax Amount $3,286
Tax Year 2021
Lot Size 0.257 Acres
Acres 0.2572
Lot Dimensions 83x135
Property Description
2326 Ticonderoga St is a 3 bedroom, 2.5 bathroom house for sale in Schererville Indiana. This home is a ranch offering 100% main floor living with the finished laundry room on the main level! The home has an exceptional layout with great division between the common living areas and the bedrooms. Also, it has a bit of a split-bedroom layout with the junior bedrooms being down a hallway from the main bedroom. The main bedroom features a walk-in closet and full ensuite bathroom. Additional opportunity exists by completing the unfinished basement which has 2 egress windows. The home's location is fantastic with many national and local businesses located at 2 near by commercial anchor centers. Logos less than 10 minutes away include Target, Whole Foods, Planet Fitness and Starbucks. For commuters, this home is 45 minutes from The Loop. This home is located in the Lake Central School District. High speed cable provided internet is in place and available!
Location
State IN
County Lake
Interior
Interior Features Cathedral Ceiling(s), Primary Downstairs, Vaulted Ceiling(s)
Heating Forced Air, Natural Gas
Fireplace Y
Appliance Built-In Electric Range, Dishwasher, Microwave, Oven, Washer
Exterior
Garage Spaces 2.0
View Y/N true
View true
Building
Lot Description Paved, Sprinklers In Front, Sprinklers In Rear
Story One
Others
Tax ID 451117376019000036
SqFt Source Assessor
Acceptable Financing NRA20240111092132659004000000
Listing Terms NRA20240111092132659004000000
Financing Conventional
Read Less
Want to know what your home might be worth? Contact us for a FREE valuation!

Our team is ready to help you sell your home for the highest possible price ASAP
Bought with Fireside Realty





