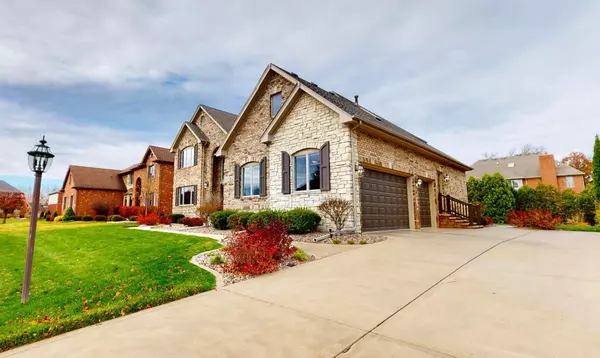$849,000
$849,000
For more information regarding the value of a property, please contact us for a free consultation.
1122 Wellington TER Schererville, IN 46375
4 Beds
4 Baths
3,892 SqFt
Key Details
Sold Price $849,000
Property Type Single Family Home
Sub Type Single Family Residence
Listing Status Sold
Purchase Type For Sale
Square Footage 3,892 sqft
Price per Sqft $218
Subdivision Stonebridge Estates
MLS Listing ID 528920
Sold Date 06/01/23
Bedrooms 4
Full Baths 2
Half Baths 1
Three Quarter Bath 1
HOA Fees $400
Year Built 2003
Annual Tax Amount $6,032
Tax Year 2021
Lot Size 0.289 Acres
Acres 0.2893
Lot Dimensions 90x140
Property Description
Luxury living at its best! Original homeowner completely remodeled in 2021. All-brick 4 bedroom home with 3.5 baths & much more! Main floor formal dining room, office with custom built-in desk system, laundry room with commercial grade washer/dryer, half bath, & open concept kitchen to gathering room w/gas fireplace. Kitchen features new KitchenAid stainless steel appliances, quartz countertops, & pantry. Upstairs includes 4 bedrooms & a flex space that can be converted into a 5th bedroom. Main bedroom features 2 walk-in closets, and a stunning bathroom with double sinks, heated floors, and luxury finishes! This immaculate home has countless extras: prime location, California Closet organizers, spacious paver patio & walkway to the backyard, updated landscaping & lighting, attached 3 car drywalled garage with epoxied floors & lift storage system, in-ground sprinklers, security system, 3/4 bath rough-in in basement, Reme-Halo air filtration system
Location
State IN
County Lake
Interior
Heating Forced Air, Natural Gas
Fireplaces Number 1
Fireplace Y
Appliance Built-In Gas Range, Dishwasher, Double Oven, Microwave, Refrigerator
Exterior
Garage Spaces 3.0
View Y/N true
View true
Building
Lot Description Paved
Story Two
Others
Tax ID 451108254009000036
SqFt Source Assessor
Acceptable Financing NRA20240111092429082422000000
Listing Terms NRA20240111092429082422000000
Financing Conventional
Read Less
Want to know what your home might be worth? Contact us for a FREE valuation!

Our team is ready to help you sell your home for the highest possible price ASAP
Bought with @properties/Christie's Intl RE






